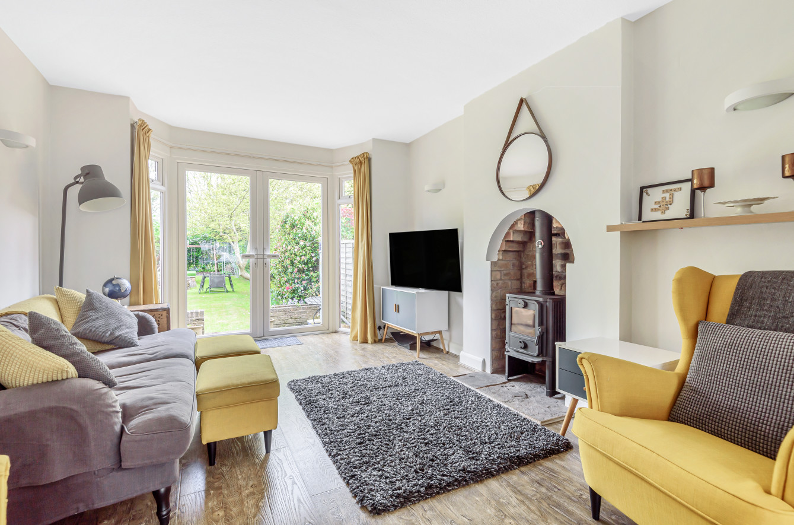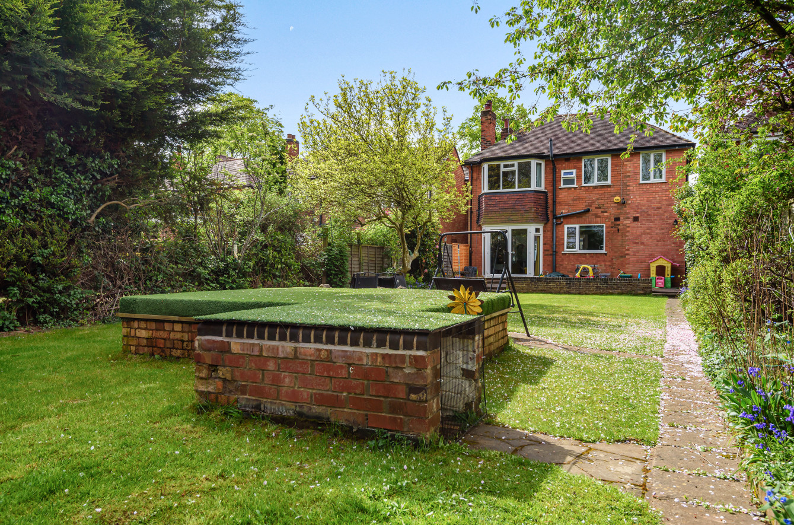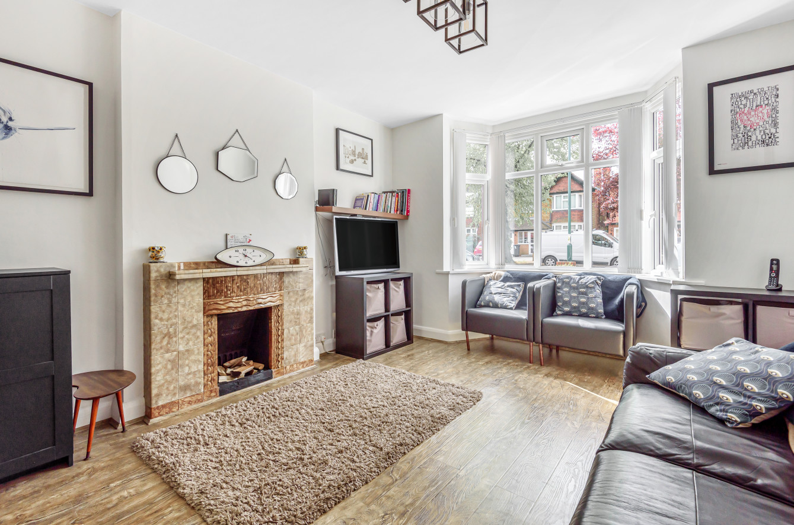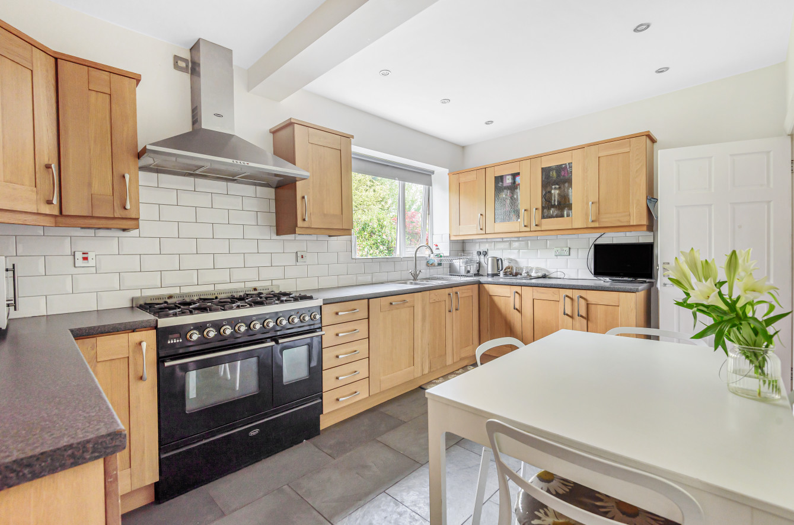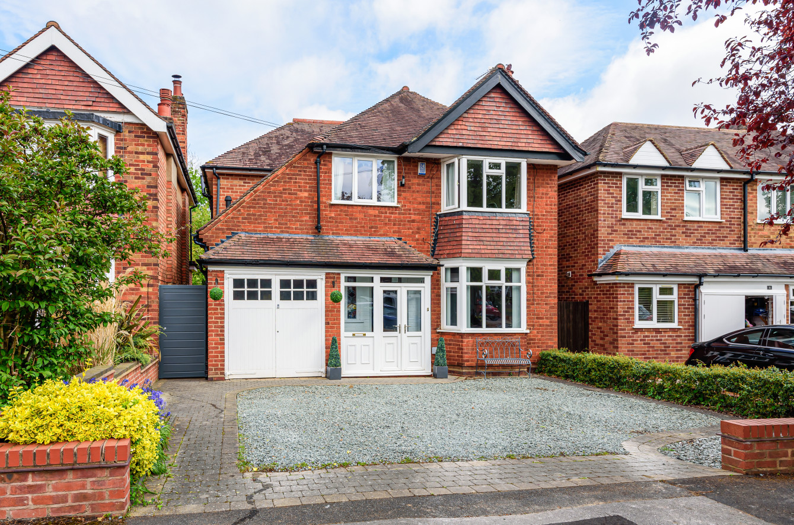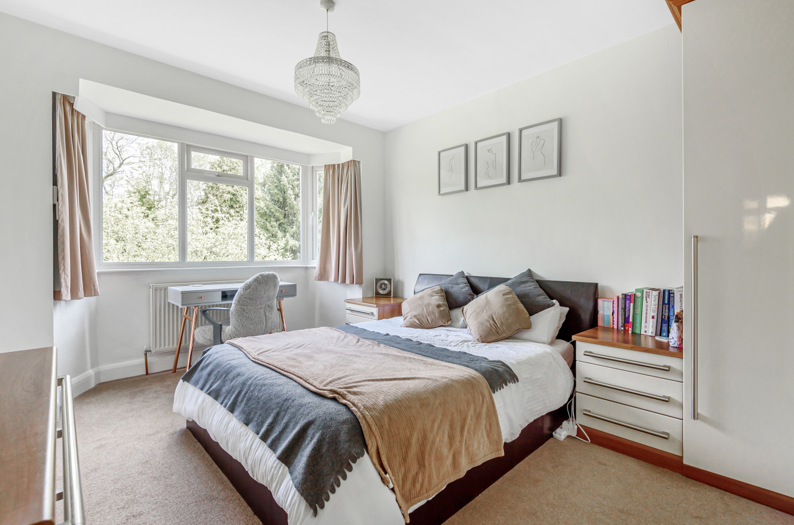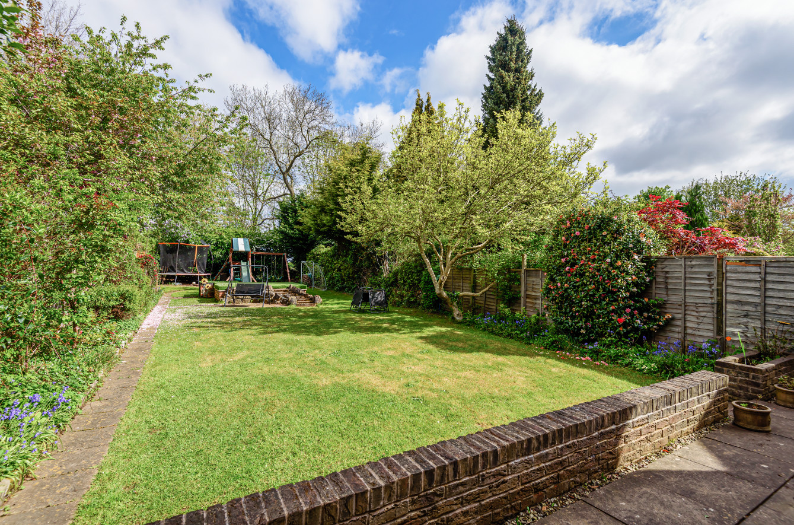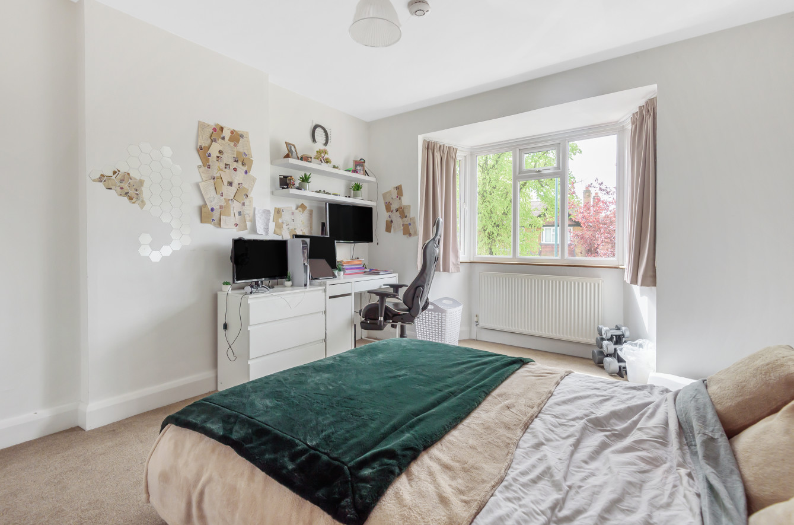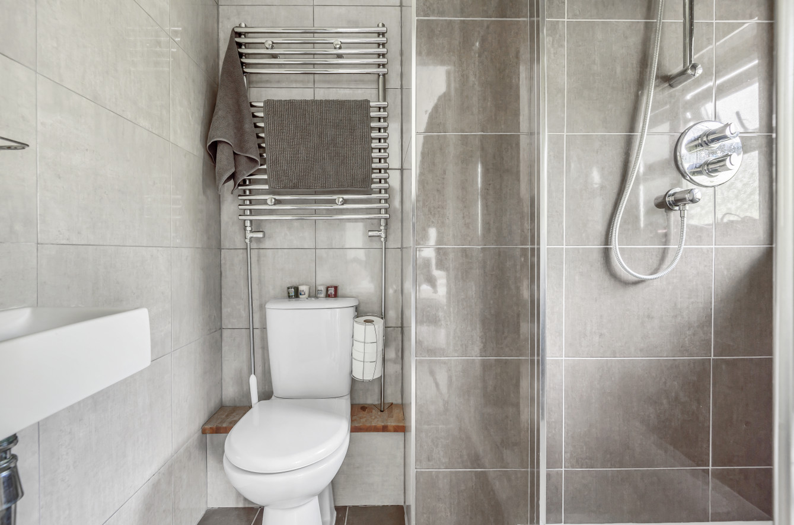Recently sold
Sale Agreed at Pinfold Road, Solihull
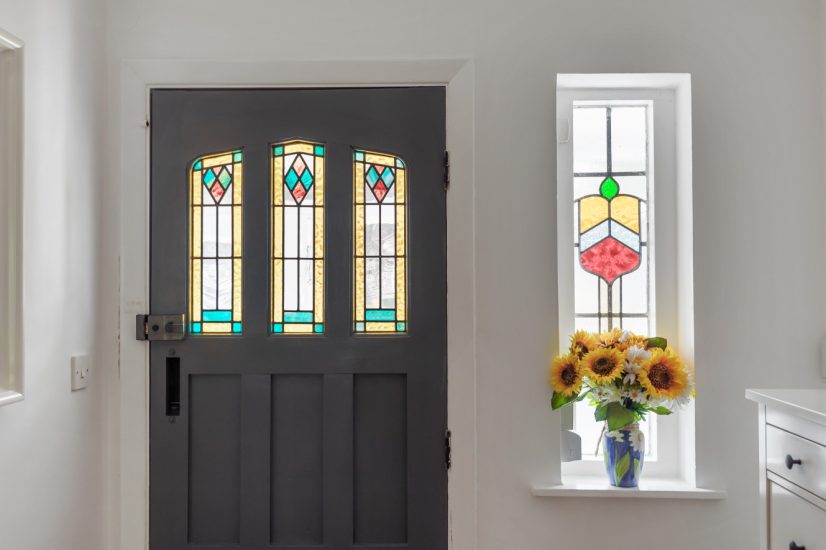
Stunning stained glass features
Retaining many of its original features, including an air raid shelter in the garden!
It benefits from double glazing throughout, large private back garden, driveway parking for at least 3 cars and there are two separate planning permissions in place to significantly extend the accommodation at both ground and first floor.
Ideally located close to the excellent amenities Solihull has to offer, including the renowned Touchwood Shopping Centre, Tudor Grange Swimming Pool/Leisure Centre, Park and Athletics track. There are several excellent schools close by plus a range of commuter links – Solihull Train Station provides direct services to both Birmingham and London and there is also easy access to the midland motorway network via junction five of the M42. Birmingham airport is also just a 10-minute drive.
The property is finished to an extremely high standard throughout and briefly comprises:
Porch leading to welcoming entrance hallway with oak effect flooring, stunning original stained-glass windows and useful under stair storage.
WC – with oak effect flooring, wash basin and toilet.
Living Room (4.62 x 3.48) – with Karndean flooring, original fireplace and large bay window, flooding the room with natural light. There are bi-fold doors to the second reception room, providing flexible accommodation, which is ideal for family living.
Dining/Reception Room (4.62 x 3.48) – second reception room with Karndean flooring, beautiful exposed brick feature fireplace with wood burner and French doors to the patio and rear garden beyond.
Kitchen (4.32 x 2.74) – with tiled floor, marble effect worktop, metro style tiled splashback, oak effect wall and base units with integrated dishwasher and useful alcove to house large fridge/freezer. There is planning permission in place for a large single storey extension to the rear of the property, which offers buyers the chance to improve this already very impressive family home and add value.
Garage – providing useful storage space and housing combi boiler, washing machine and tumble dryer.
Bedroom One (4.65 x 3.45)) – large master bedroom with deep pile carpet, built in wardrobe and ensuite.
Ensuite – stylish suite with shower cubicle, wash basin, toilet, heated towel rail and full height tiling.
Bedroom Two (4.65 x 3.48) – well proportioned second double bedroom to the front of the property with deep pile carpet.
Bedroom Three (3.35 x 2.74) – third double bedroom to the rear of the property.
Bedroom Four (3.61 x 2.11) – good size fourth bedroom to the front of the property with deep pile carpet. There is planning permission to extend this room further above the garage.
Bathroom – modern bathroom suite with shower over bath, wash basin, toilet.
