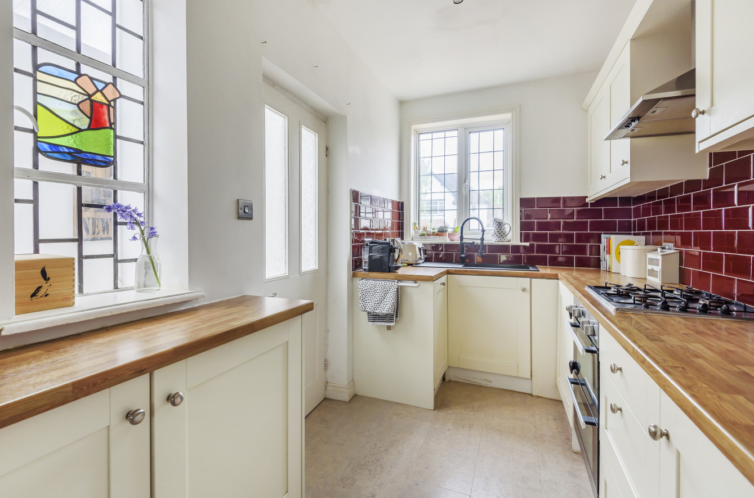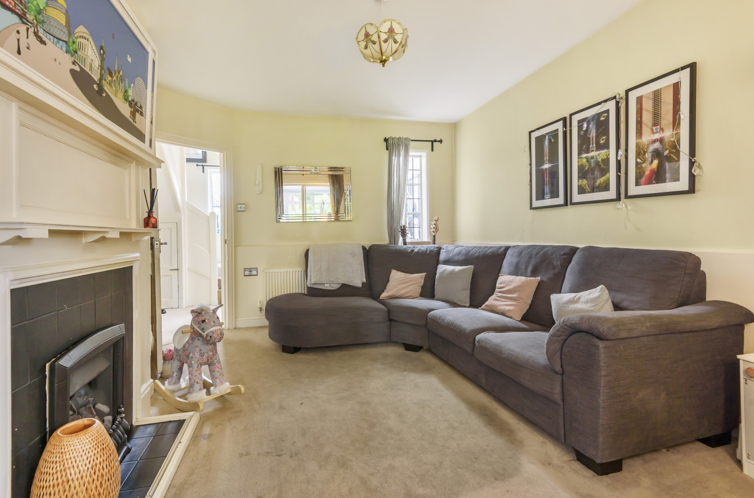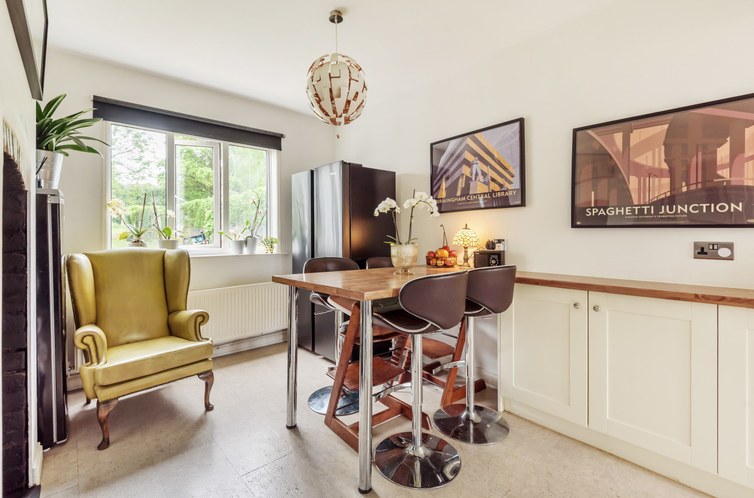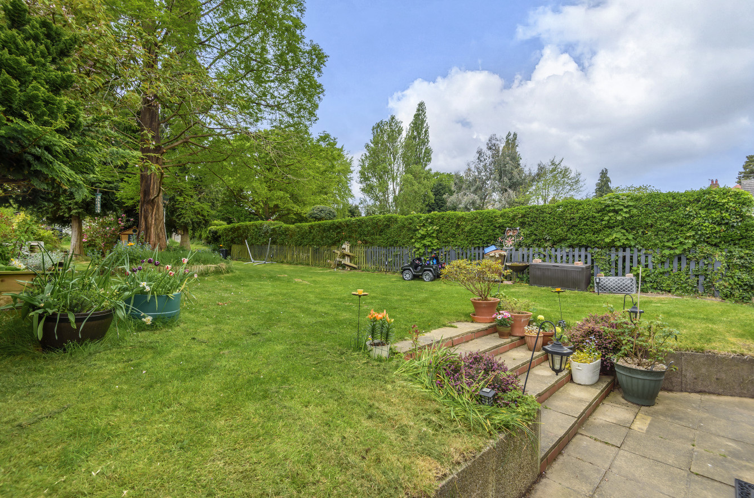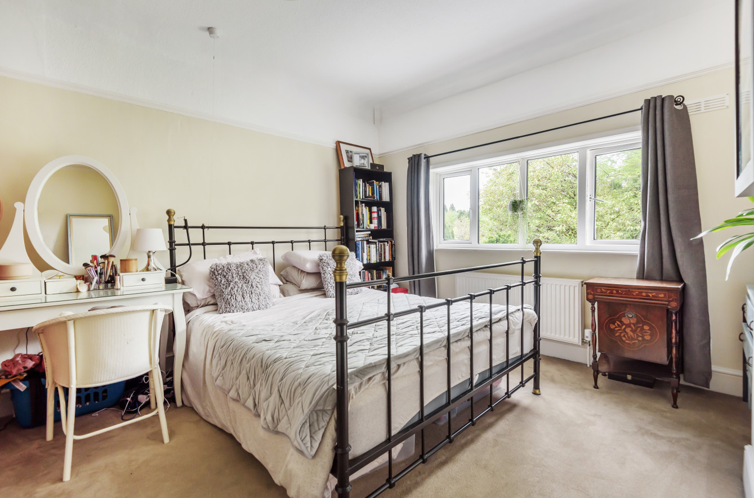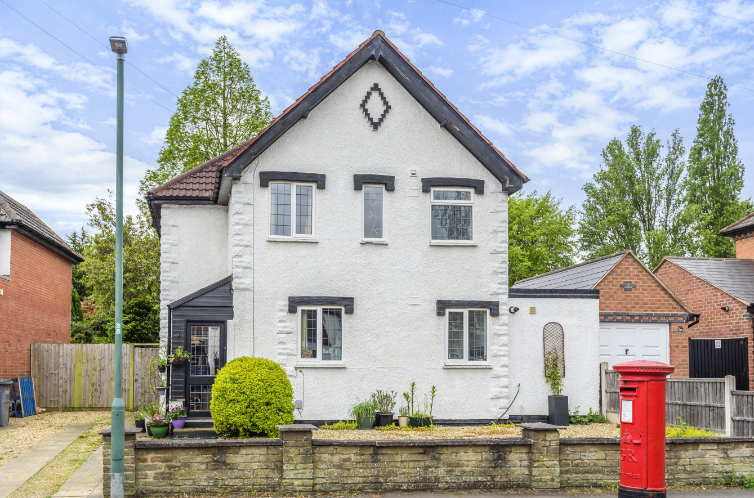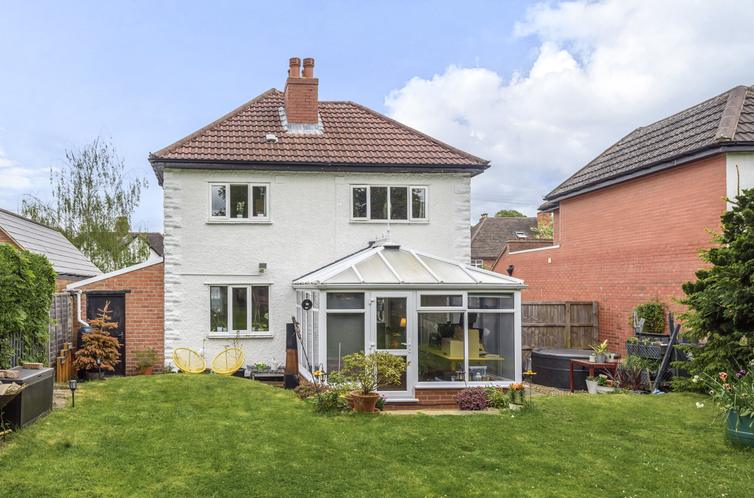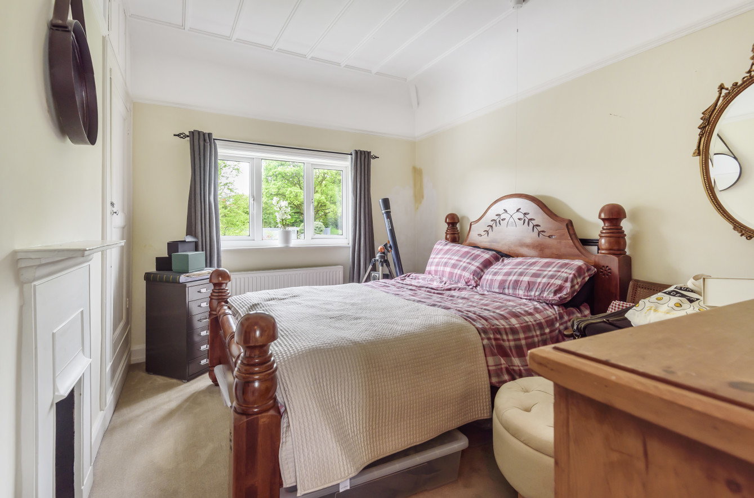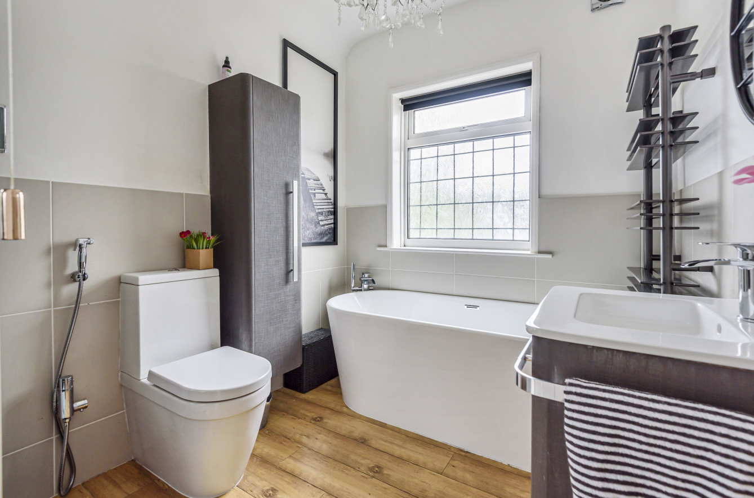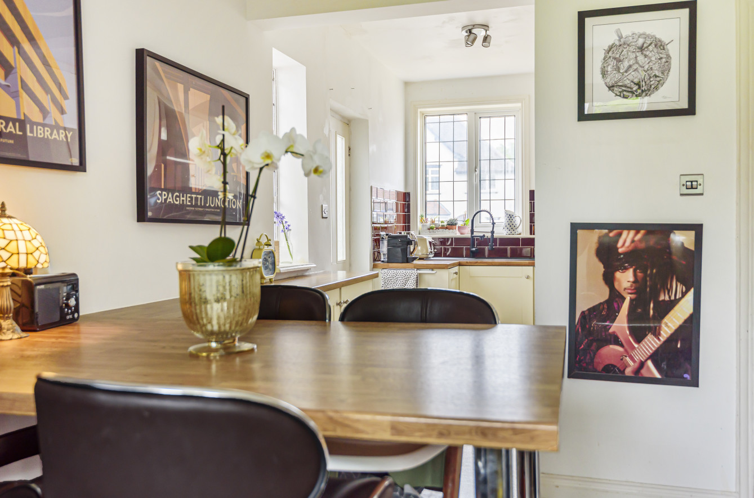Recently sold
Sale Agreed at Ulverley Green Road, Olton
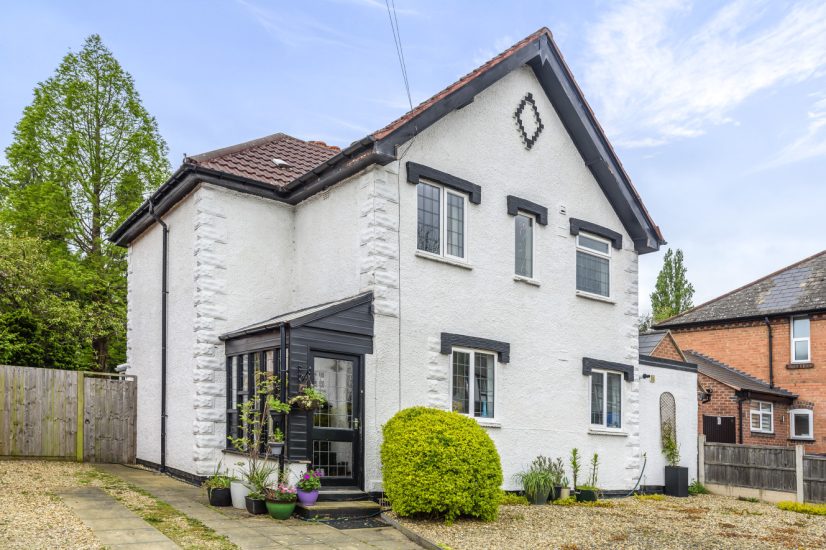
Situated on one of Olton’s most sought after roads.
Originally designed and built by a local architect for him and his family, this beautiful family home is packed full of original and quirky features.
Ulverley Green Road is within easy walking distance of Olton railway station and near to a wide range of local amenities, including well respected local schools, parks and a variety of local restaurants, bars, and shops, including Touchwood shopping centre. There is also excellent links to the M42 motorway network.
The property briefly comprises:
Porch – large porch providing useful storage space – ideal for family life. Leading to welcoming entrance hall with under stair store cupboard.
Reception Room (4.47 x 3.63) – large living room with deep pile carpet, feature fireplace and sliding French doors to the conservatory.
Conservatory (3.68 x 2.95) – an excellent addition to the property, this versatile space would work equally well as a dining room, home office or play room.
Kitchen / Diner (6.76 x 3.02) – galley kitchen with ivory wall and base units, oak effect worktop, ‘metro style’ tiled splashback, stylish sink, integrated oven, gas hob and extractor and stunning original stained glass window to the utility. There is a characterful exposed brick fireplace in the dining area with faux wood burner and breakfast bar with room for four stools.
Utility (5.89 x 1.96) & Shower Room – the kitchen leads to a large utility area with plumbing and power for large appliances and there is a shower room with toilet, sink, shower cubicle, contemporary flooring and underfloor heating.
Bedroom One (4.34 x 3.66) – large master bedroom overlooking the impressive rear garden with deep pile carpet and feature fireplace.
Bedroom Two (3.45 x 3.05) – second well propertied double bedroom to the rear of the property with deep pile carpet, feature fireplace and built in wardrobe.
Bedroom Three (2.82 x 2.16) – good size third bedroom to the front of the property. Currently used as a nursery but would work equally well as a home office or older child’s bedroom.
Bathroom – newly installed stylish family bathroom with contemporary free standing bath, heated towel rail, sink with vanity unit, walk in shower and underfloor heating – perfect for those cold winter mornings!
Garden – extensive south-west facing garden with lawn and patio area.
