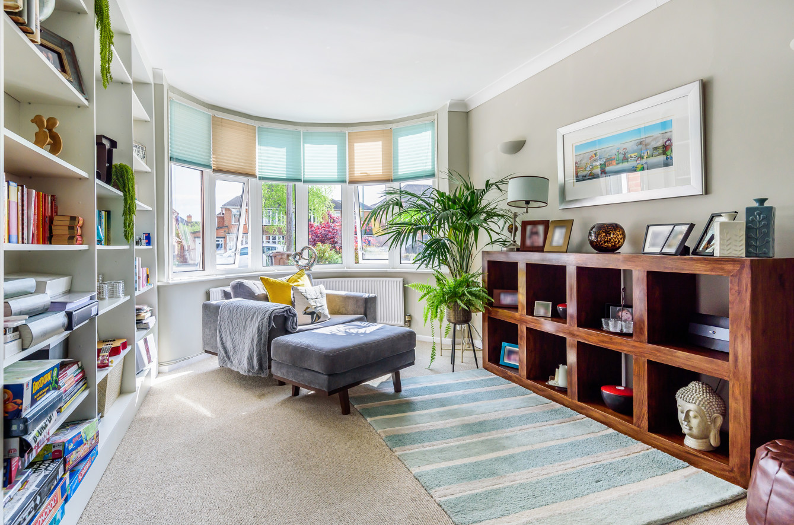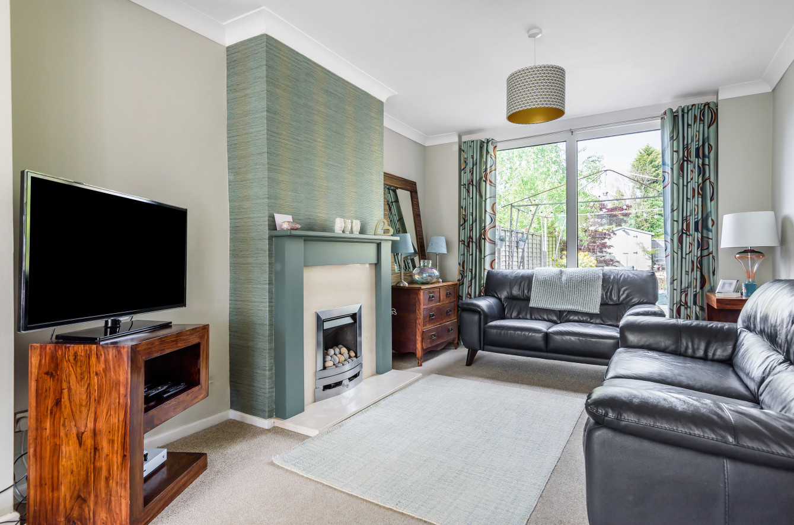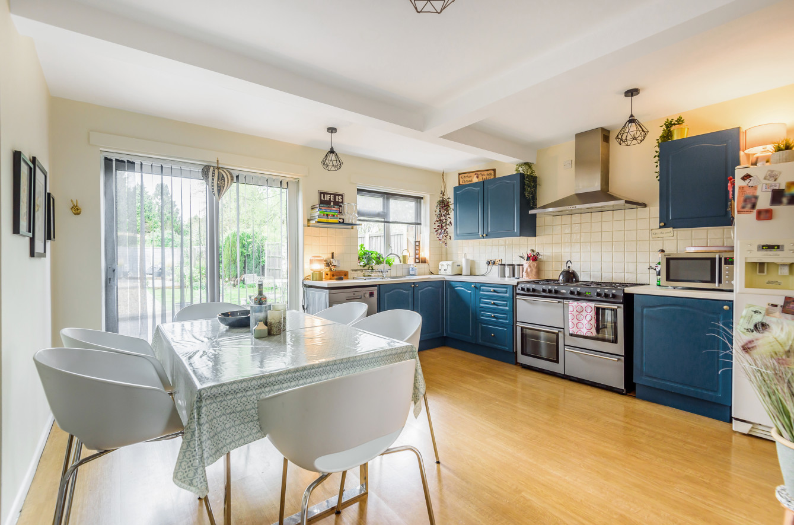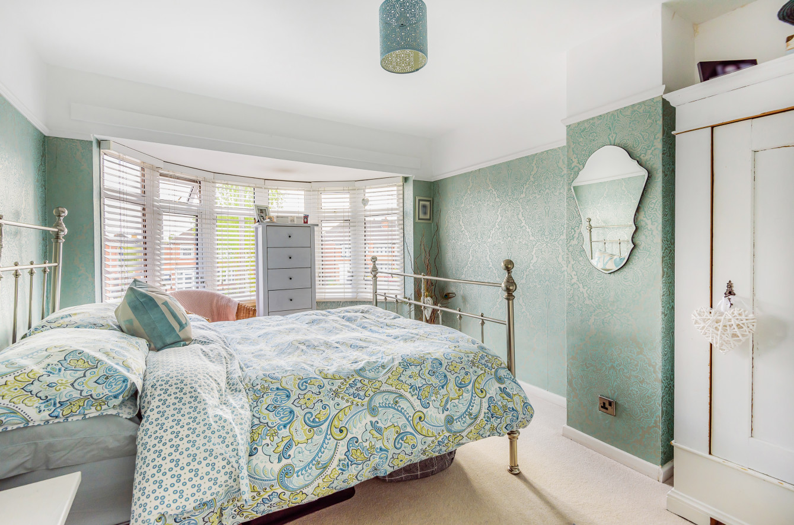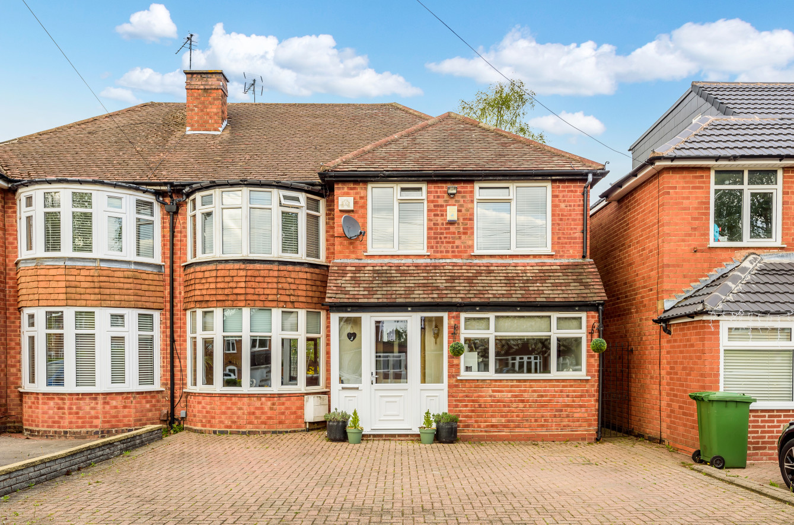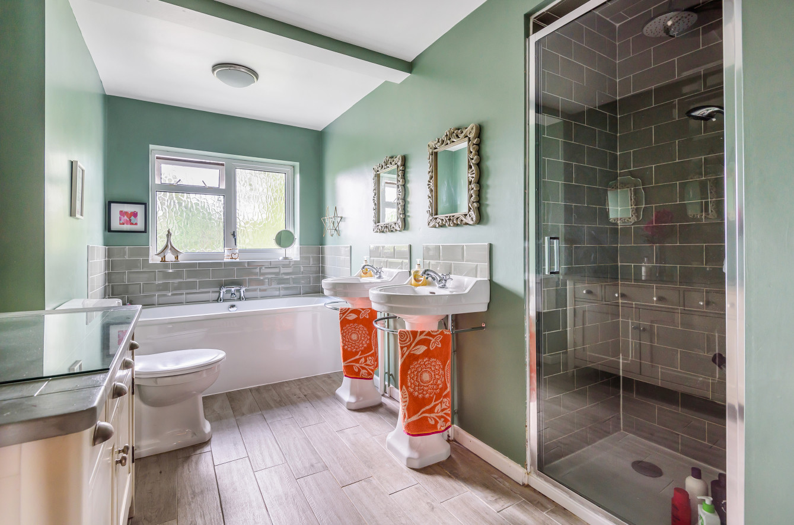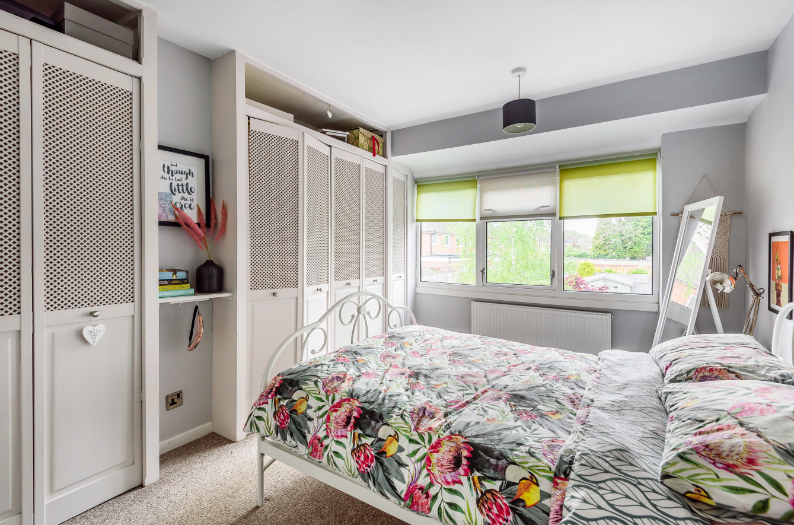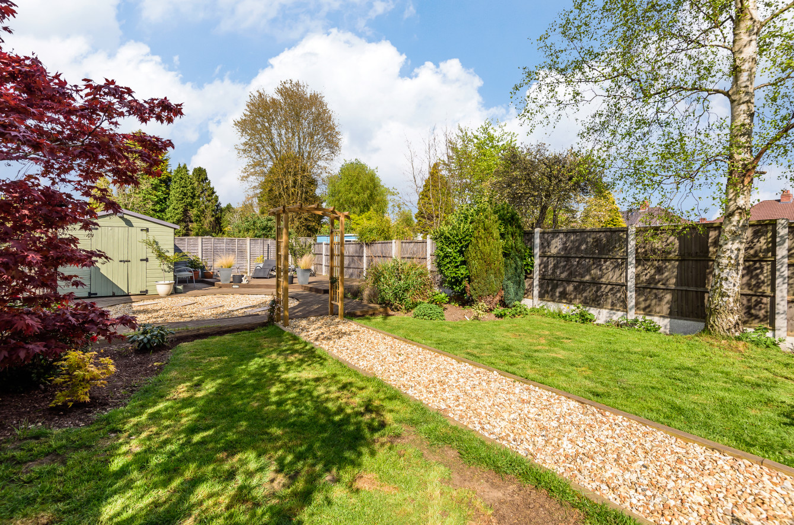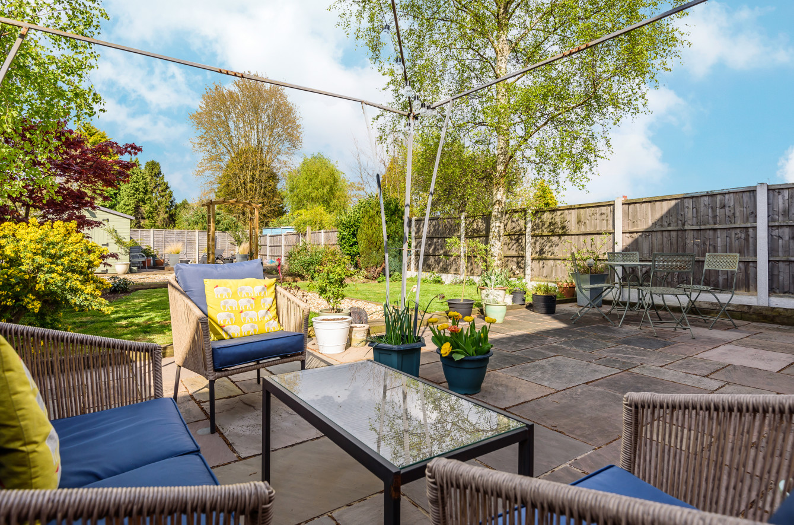Recently sold
Sale Agreed at Radbourne Road, Shirley
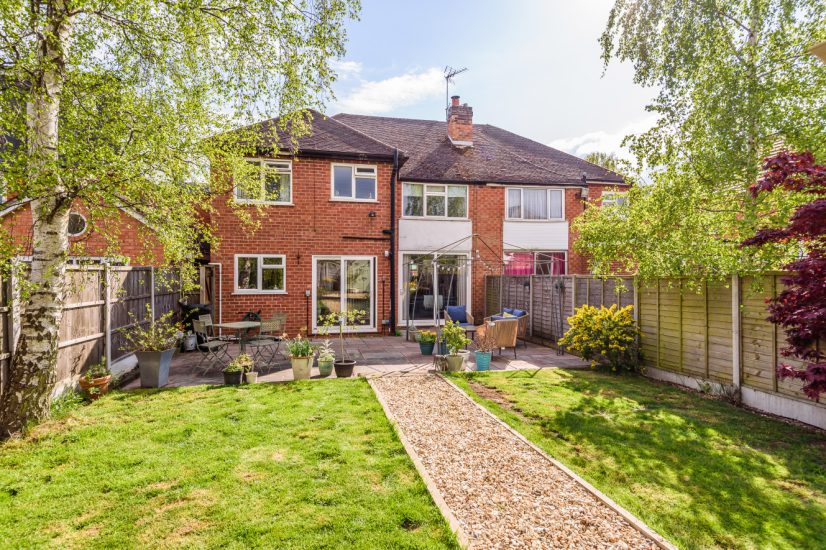
Beautifully maintained landscaped rear garden
The property benefits from large block paved driveway with space for four cars, beautifully landscaped rear garden,
It briefly comprises:
Entrance porch leading to welcoming hallways with WC.
Reception Room (8.53 x 3.12) – spacious through reception room with large bay window to the front and sliding doors to the rear garden, carpet and built in book case.
Kitchen/Breakfast Room (4.72 x 4.42) – generous kitchen and dining room with hand painted units, space for large appliances including double oven and room for a large dining table. Sliding patio doors leading out to the rear garden.
Study (3.33 x 2.24) – second reception room with laminate flooring, currently used as a home office but would work equally well as a playroom or snug.
Utility (2.24 x 1.78) – with a range of shelves, useful worktop space and room for appliances.
Bedroom One (4.50 x 3.02) – master bedroom with carpet and bay window, flooding the room with natural light.
Bedroom Two (3.99 x 3.18) – second double bedroom with carpet and built-in wardrobes.
Bedroom Three (4.34 x 2.18) – third double bedroom to the front of the property with dark grey carpet.
Bedroom Four (3.86 x 2.39) – fourth double bedroom to the rear of the property with dark grey carpet.
Bedroom Five (3.10 x 2.06) – good size fifth bedroom to the front of the property with laminate flooring
Bathroom – large stylish bathroom with bath, WC, two wash basins and separate shower cubicle, contemporary tile wood effect flooring and grey metro style tiles.
Garden – beautifully maintained, landscaped rear garden with lawn and two patio areas.
Please note, this property is owned by an employee of Vision Properties.
The property benefits from large block paved driveway with space for four cars, beautifully landscaped rear garden,
It briefly comprises:
Entrance porch leading to welcoming hallways with WC.
Reception Room (8.53 x 3.12) – spacious through reception room with large bay window to the front and sliding doors to the rear garden, carpet and built in book case.
Kitchen/Breakfast Room (4.72 x 4.42) – generous kitchen and dining room with hand painted units, space for large appliances including double oven and room for a large dining table. Sliding patio doors leading out to the rear garden.
Study (3.33 x 2.24) – second reception room with laminate flooring, currently used as a home office but would work equally well as a playroom or snug.
Utility (2.24 x 1.78) – with a range of shelves, useful worktop space and room for appliances.
Bedroom One (4.50 x 3.02) – master bedroom with carpet and bay window, flooding the room with natural light.
Bedroom Two (3.99 x 3.18) – second double bedroom with carpet and built-in wardrobes.
Bedroom Three (4.34 x 2.18) – third double bedroom to the front of the property with dark grey carpet.
Bedroom Four (3.86 x 2.39) – fourth double bedroom to the rear of the property with dark grey carpet.
Bedroom Five (3.10 x 2.06) – good size fifth bedroom to the front of the property with laminate flooring
Bathroom – large stylish bathroom with bath, WC, two wash basins and separate shower cubicle, contemporary tile wood effect flooring and grey metro style tiles.
Garden – beautifully maintained, landscaped rear garden with lawn and two patio areas.
Please note, this property is owned by an employee of Vision Properties.
