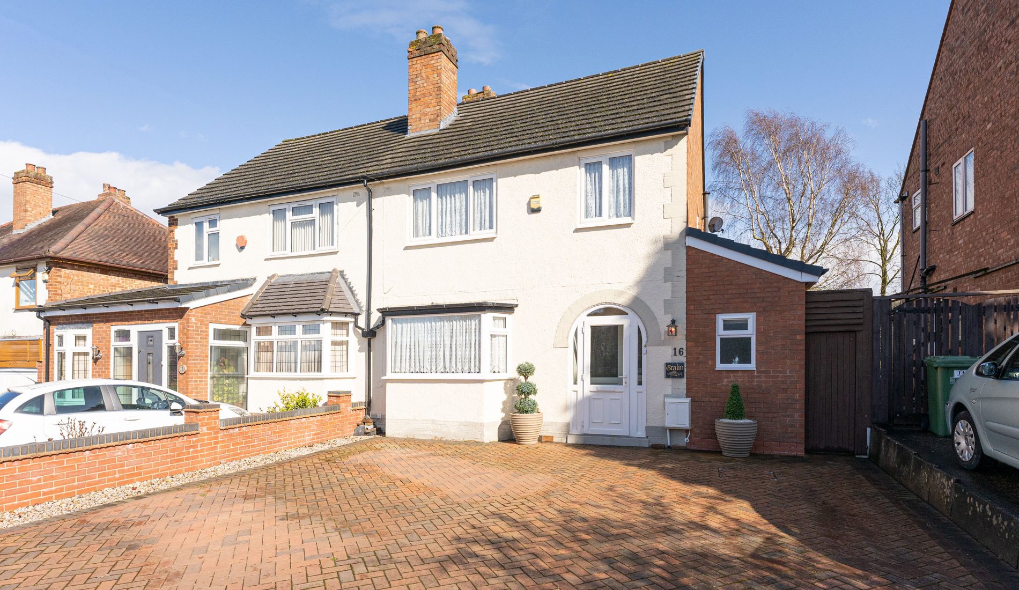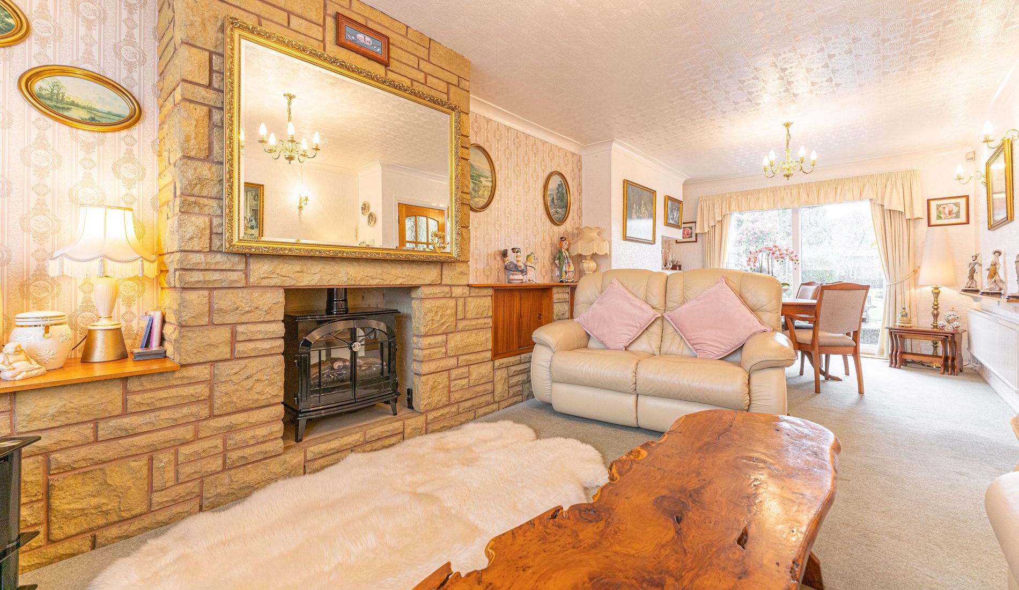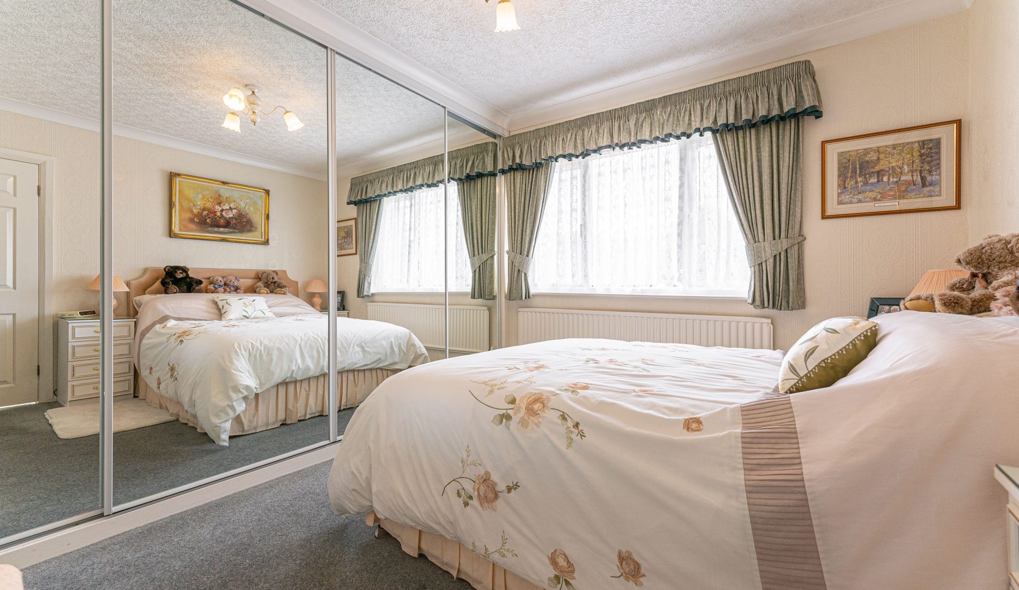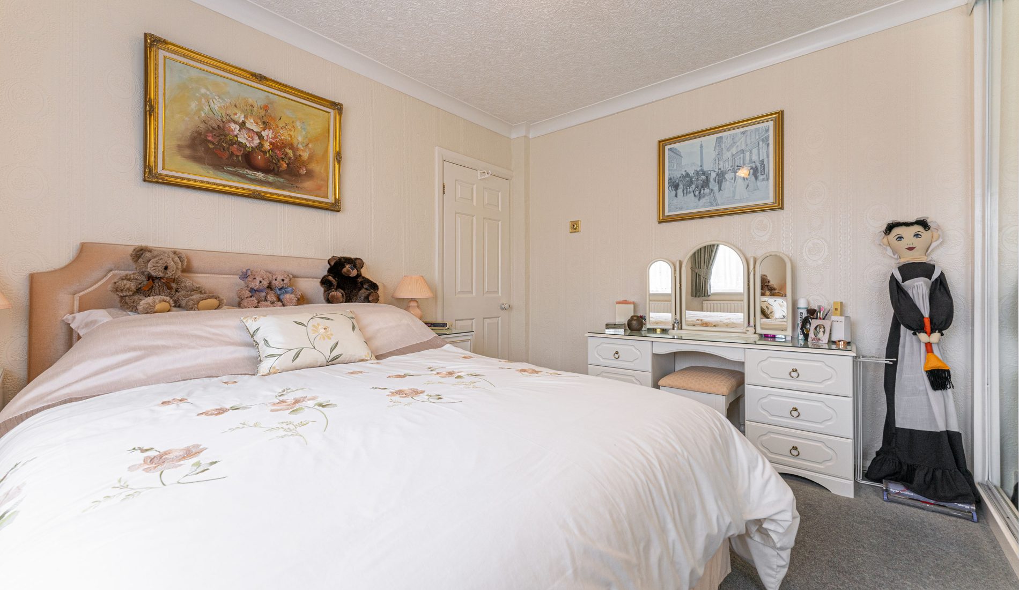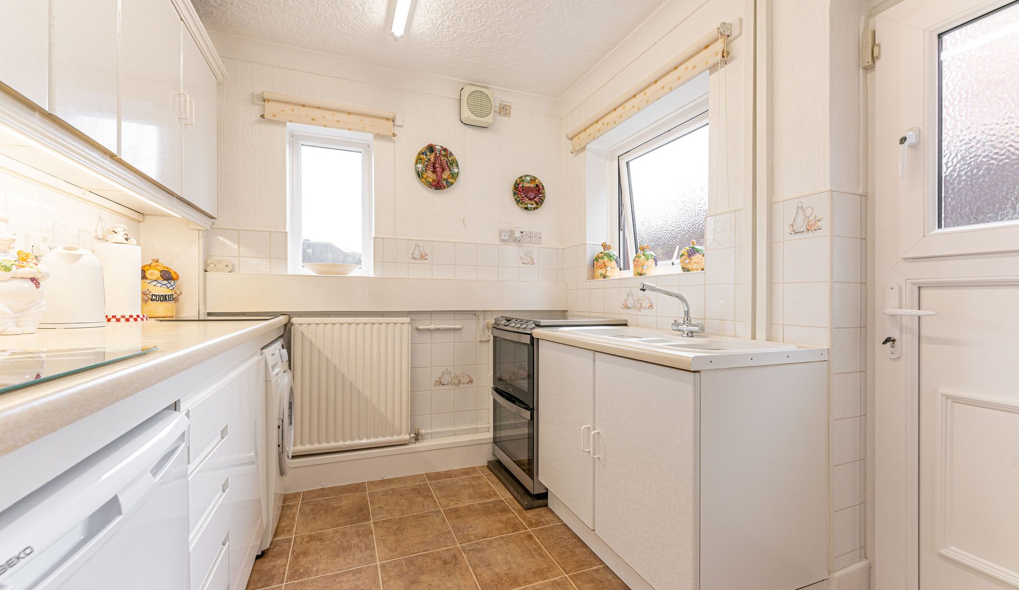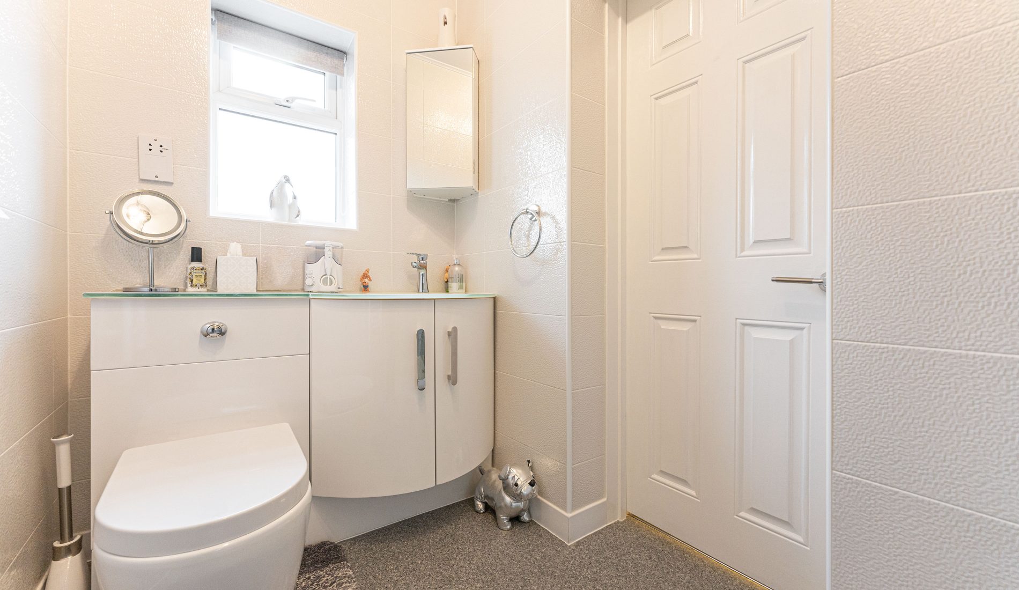Recently sold
Sale Agreed at Moordown Avenue, Solihull
Benefiting from double glazing, gas central heating, driveway parking for four cars and a large rear garden. There is also scope to considerably extend the accommodation to form a much larger dwelling, as neighbours have done, subject to the necessary consents.
This well-proportioned family home is close to Solihull town centre with its excellent local amenities and transport links. It briefly comprises:
Welcoming entrance hall leading from the porch. Useful under stairs storage cupboard.
Lounge/Dining Room (7.26 x 3.25) – open plan, spacious living area with carpet, feature fireplace, electric fire with remote control and large bay window flooding the room with natural light. There are also sliding French doors to the patio.
Kitchen (2.80 x 2.40) – with tile effect cushion lino, a range of wall and base units, pantry and space for large appliances.
Shower Room – with stone effect cushion lino, full height contemporary wall tiles, large walk in shower, heated towel rail, WC and sink with vanity unit.
Bedroom One (3.75 x 3.44) – large master bedroom with carpet, full height fitted wardrobes with mirrored sliding doors and wall mounted bedside lights.
Bedroom Two (3.44 x 3.44) – large second double bedroom with carpet, full height fitted wardrobes with mirrored sliding doors.
Bedroom Three (1.87 x 2.26) – good sized third bedroom with useful storage cupboard with built in shelving, currently used as a home office but ideal for a nursery or child’s bedroom.
Bathroom – large bathroom with three piece suite, shower over bath, full height tiling and carpet.
Garage (5.14 x 2.45)
Garden – extensive rear garden with immaculately kept lawn and patio area.
There is a useful outhouse providing useful storage and housing the boiler to the rear of the property.
The loft is also boarded with a ladder providing access.
