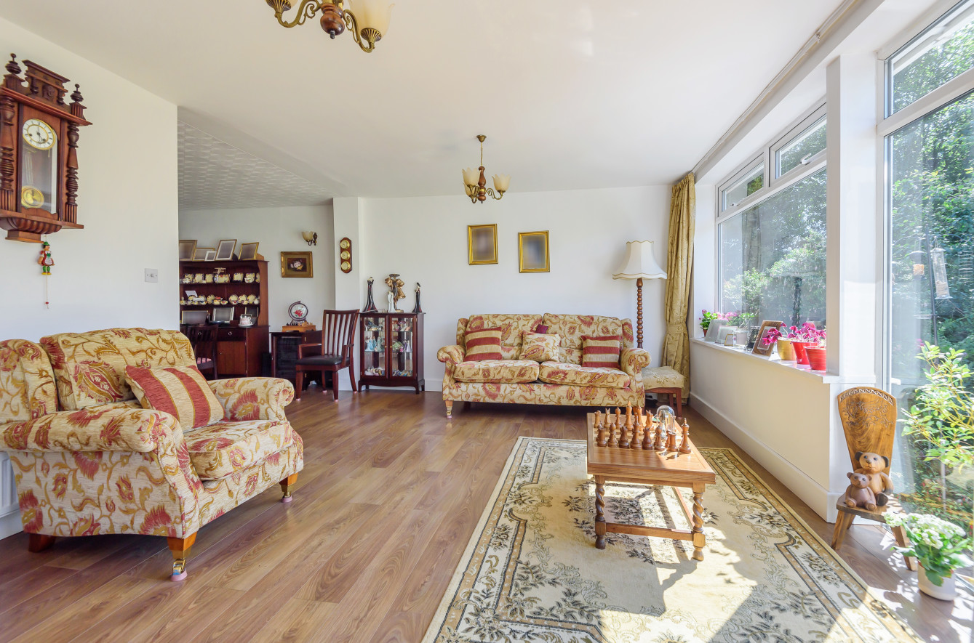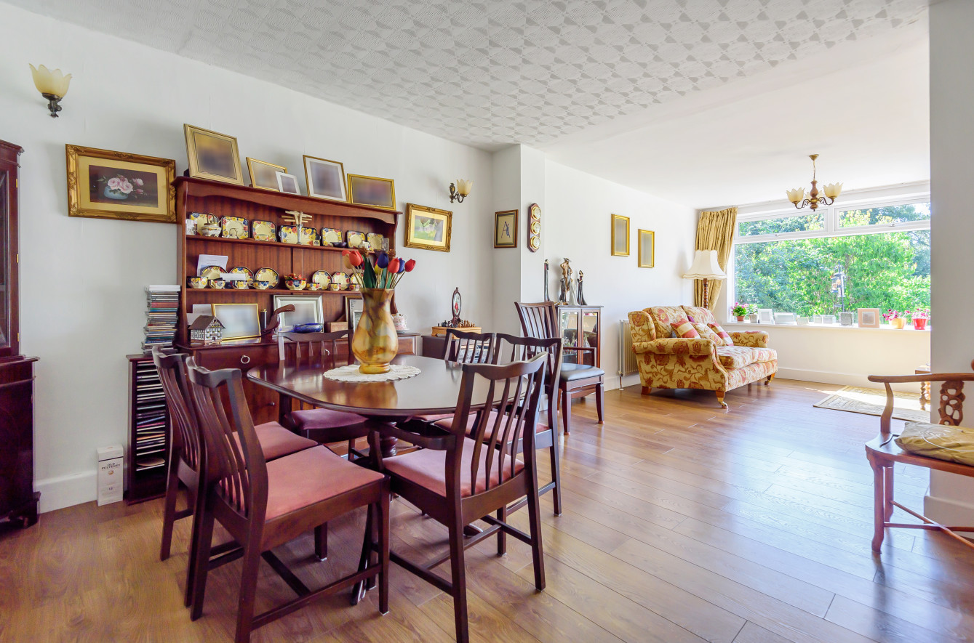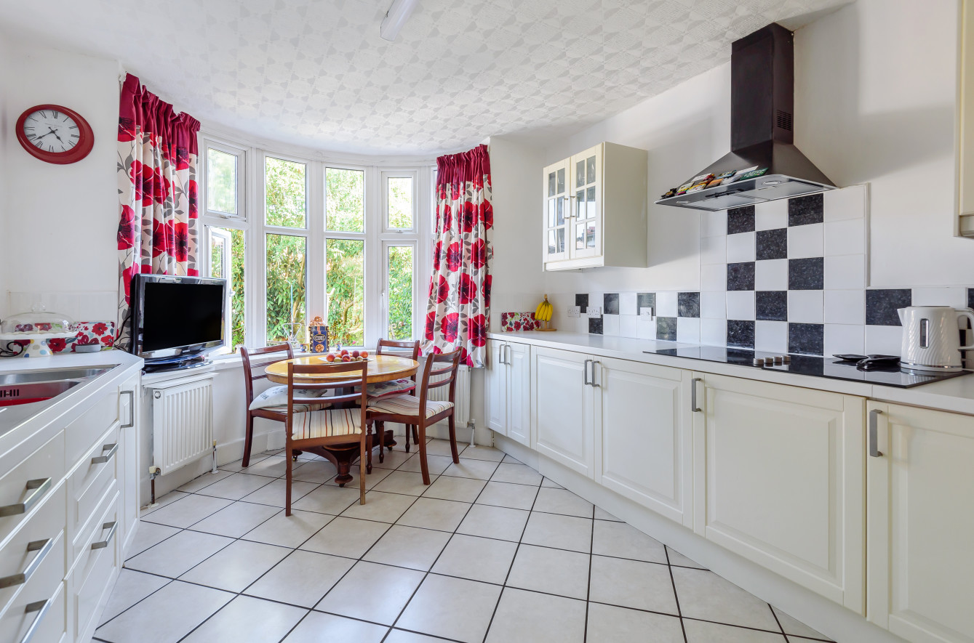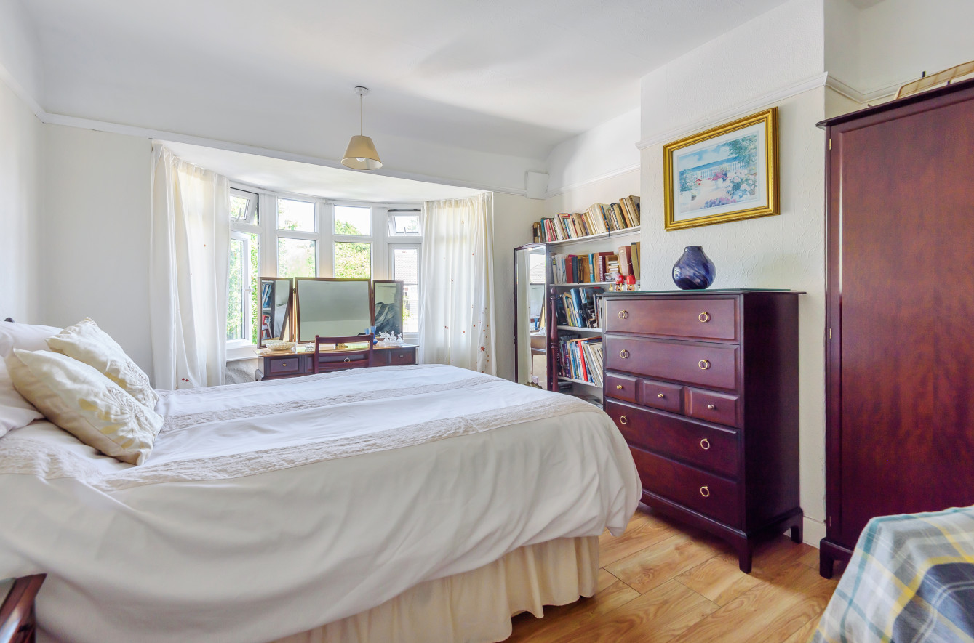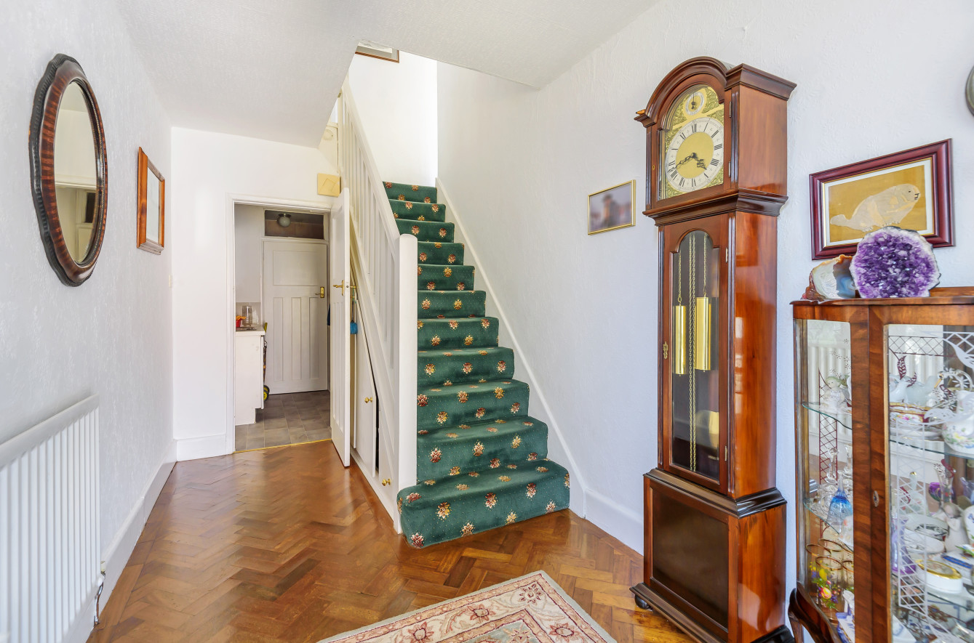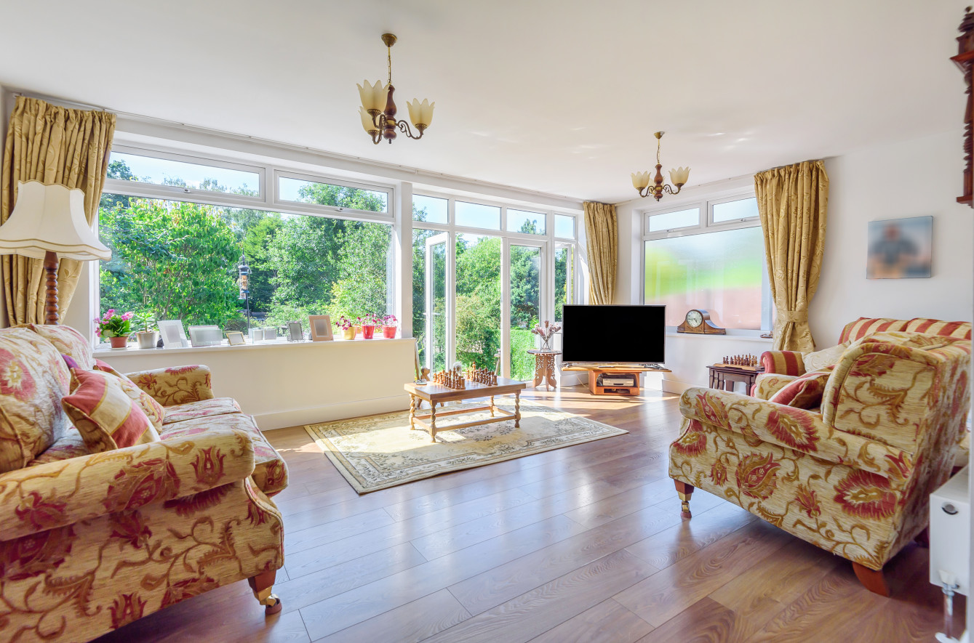Recently sold
Sale Agreed at Coverdale Road, Solihull
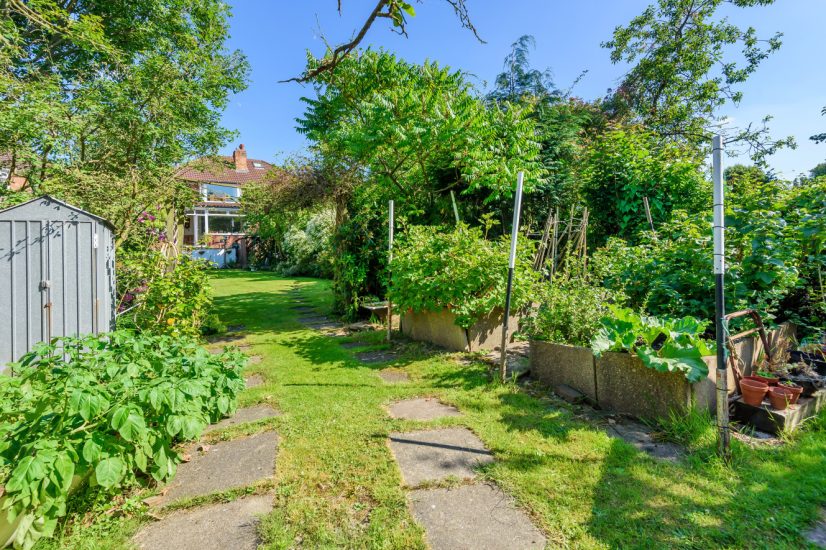
Ideally located near to a wide range of local amenities, including very well-respected local schools, parks and a variety of local restaurants, bars, and shops, including Touchwood shopping centre. There is also excellent links to the M42 motorway network.
The property benefits from double glazing, gas central heating, an extensive immaculately kept rear garden and driveway parking.
It briefly comprises:
Porch leading to entrance hallway with useful under stairs storage and original Herringbone mahogany flooring, exposed brick and timber beams.
Kitchen (4.62 x 3.33) – with large bay window flooding the room with natural light, a range of off-white wall and base units, integrated oven, grill, hob, extractor fan and fridge/freezer. There is also room for a dining table.
Dining Room (3.61 x 3.33) – space for large family dining table with oak effect laminate flooring.
Reception Room (5.99 x 3.94) – light and spacious living areas with oak effect laminate flooring and full width windows and patio doors overlooking the immaculate rear garden.
Utility (2.31 x 2.08) – with tile effect lino, a range of wall and base units and useful worktop space. This room also provides access to the cellar and downstairs shower room.
Shower room – with full height tiling, walk in shower, toilet and wash basin.
Bedroom One (4.37 x 3.33) – master bedroom to the rear of the property overlooking the beautiful rear garden with decorative picture rail, laminate flooring, and built-in wardrobes.
Bedroom Two (4.62 x 3.33) – second double bedroom to the front of the property with large bay window, laminate flooring, and decorative picture rail.
Bedroom Three (4.34 x 2.08) – third double bedroom with laminate flooring
Bedroom Four (2.95 x 2.11) – fourth good size bedroom with laminate flooring and built-in wardrobes.
Study (2.08 x 1.83) – scope to convert this useful room to an ensuite for the master bedroom.
WC – with toilet and wash basin.
Bathroom – large family bathroom with tiled flooring, full height tiling, bath, toilet, wash basin with vanity unit and shower cubicle.
Garden – long, mature, immaculately kept, rear garden, with established boarders and a range of raised beds.
Garage – full length garage with wc and providing access to the rear garden.
To the front of the property there is also a block paved driveway with parking for two cars.
