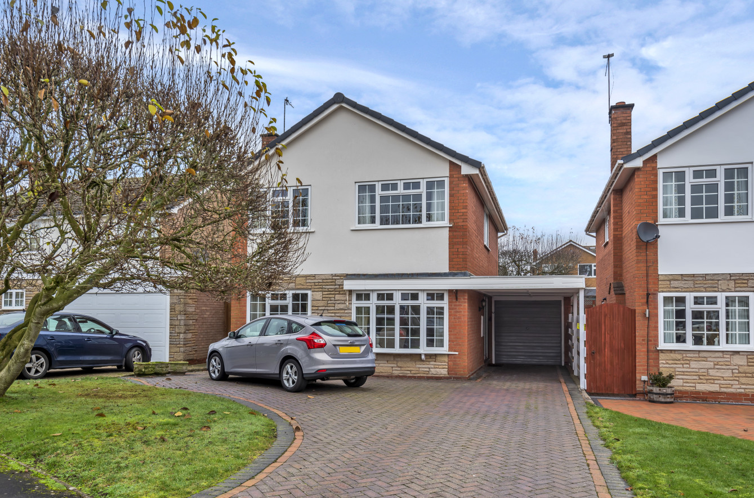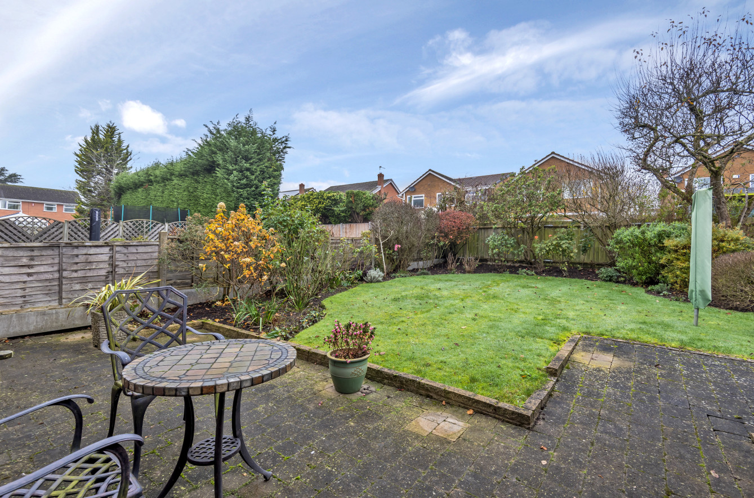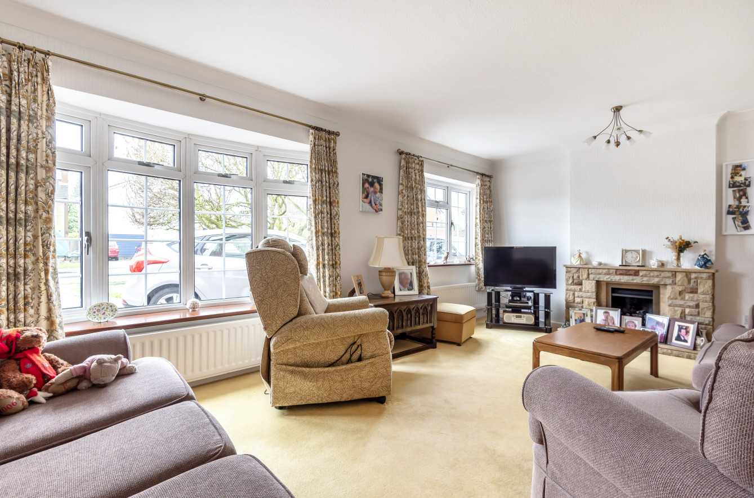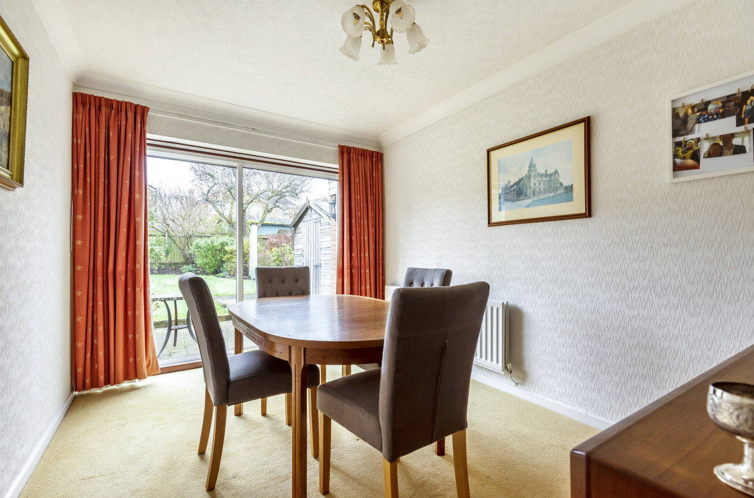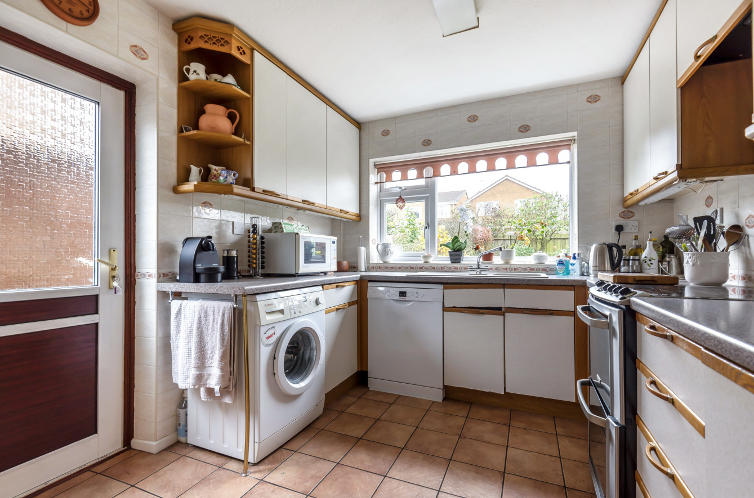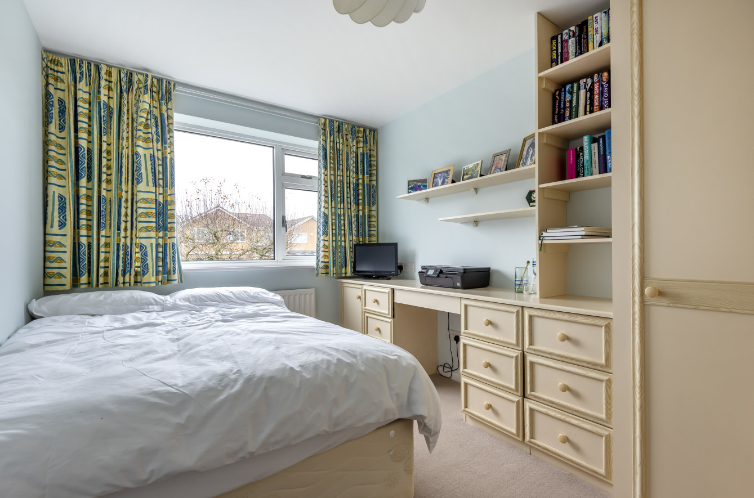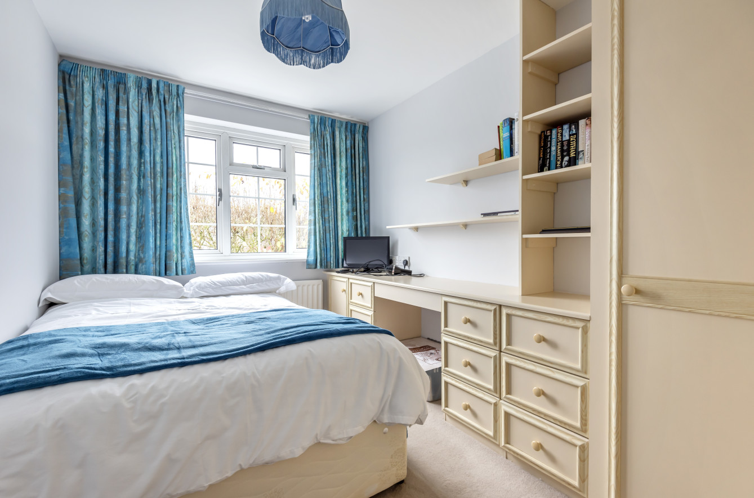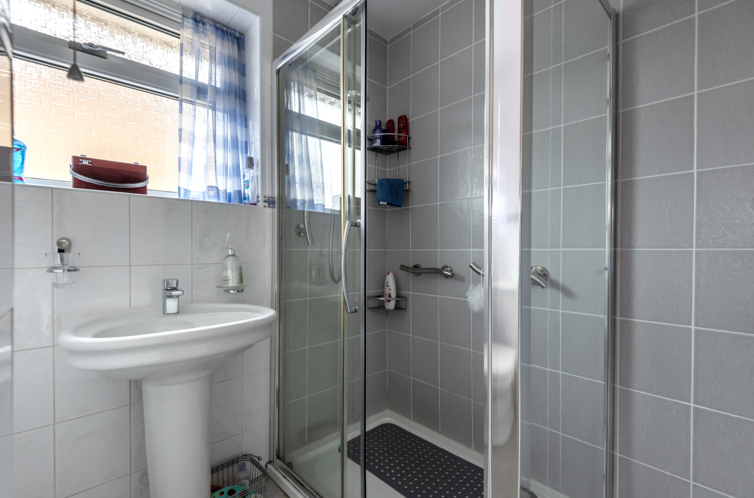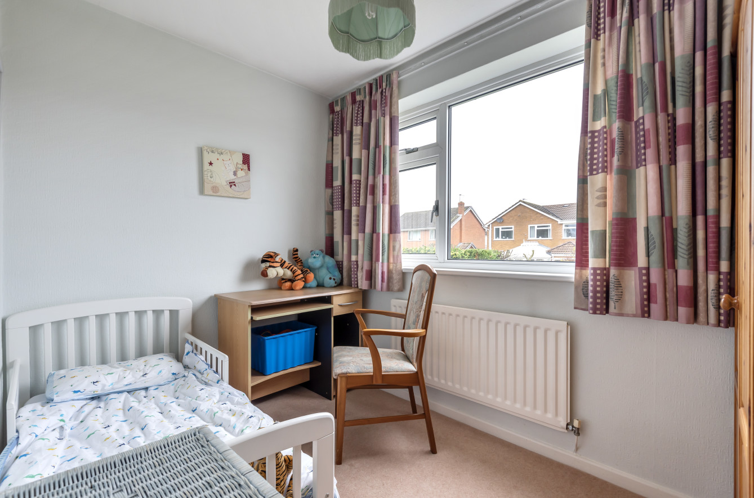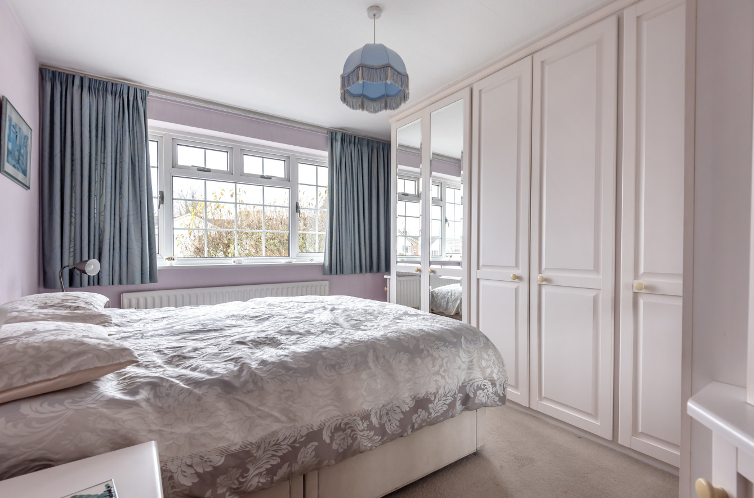Recently sold
Sale Agreed at Copt Heath Drive, Knowle
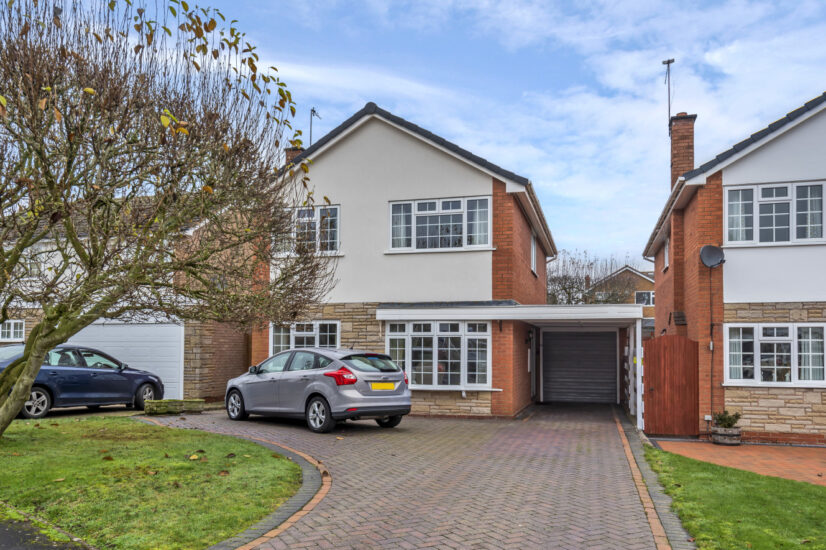
We are delighted to have agreed a sale at this detached four bedroom family home on Copt Heath Drive, Knowle
Ideally located just a short walk from Knowle High Street, where there are a number of independent shops, popular cafes, restaurants and bars. Knowle also benefits from ‘outstanding’ primary and secondary schools and is ideal for commuters, with Dorridge Station close by and the midland motorway network within easy reach, via junction 5 of the M42.
The property is set back from the road with large driveway with space for multiple cars, integrated garage, four well-proportioned bedrooms and family bathroom. There is significant scope to modernise the interior and reconfigure the layout, subject to the necessary consents, to suit the needs of modern living and transform the property into a stunning family home.
29 Copt Heath Drive briefly comprises:
Welcoming hallway with cream carpet, leading to WC and useful storage cupboard.
Reception Room (5.59 x 3.61) – light and spacious living space with large bay window to the front of the property, flooding the room with natural light.
Dining Room (3.66 x 2.74) – large dining room with sliding doors to the patio and rear garden beyond.
Kitchen (4.32 x 3.10) – fitted kitchen with a range of wall and base units, tiled flooring and marble effect laminate worktop. Buyers looking for an open plan kitchen-diner may look to reconfigure the rooms to the rear of the property to form one larger space. This would be subject to the necessary consents.
Bedroom One (3.66 x 3.05) – large carpeted master bedroom to the front of the property with fitted wardrobes.
Bedroom Two (3.56 x 2.57) – second double bedroom to the rear of the property with built in dresser, shelving and wardrobe.
Bedroom Three (3.66 x 2.39) – a third double bedroom to the front of the property with built in dresser, shelving and wardrobe.
Bedroom Four (2.95 x 1.91) – good size fourth bedroom currently used as a child’s bedroom but would work equally well as a nursery or home office.
Bathroom – family bathroom with tiled flooring and modern suite with large walk in shower, wash basin and WC.
Garden – private rear garden with mature borders and shrubbery, lawn and patio area.
Garage (4.88 x 2.44) – providing useful storage space. There is also scope to convert this into further accommodation, subject to the necessary consents.
