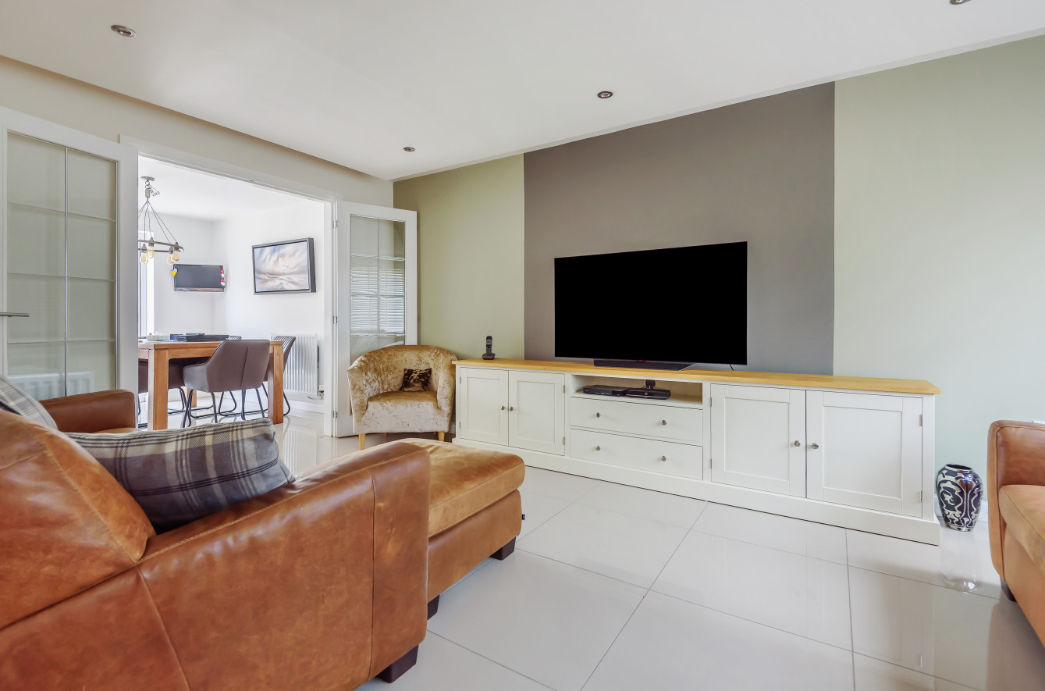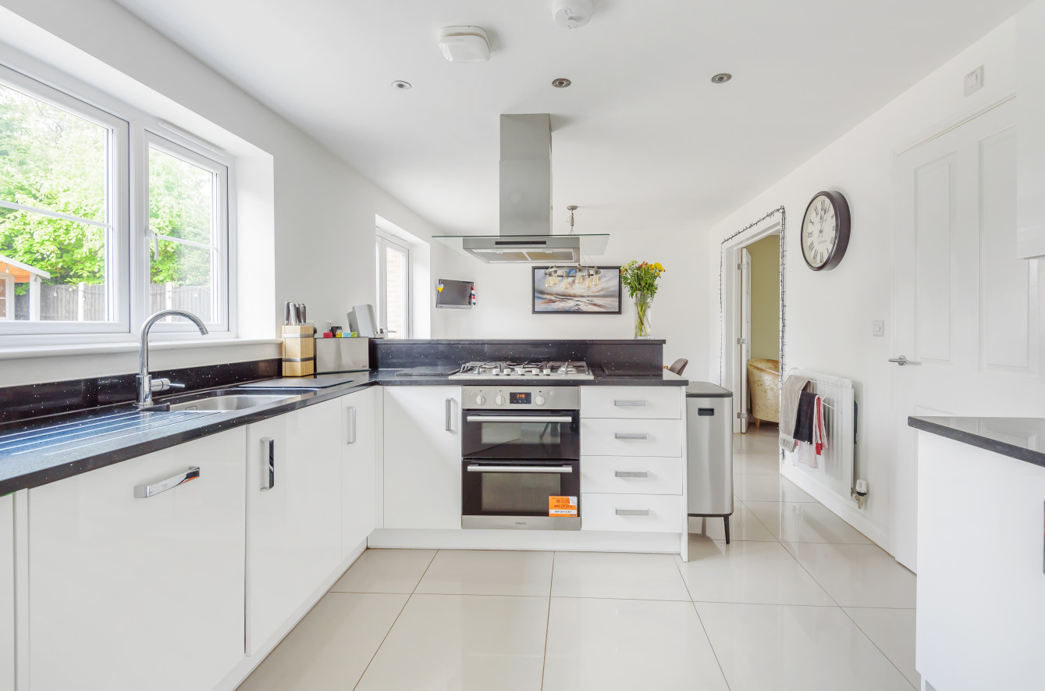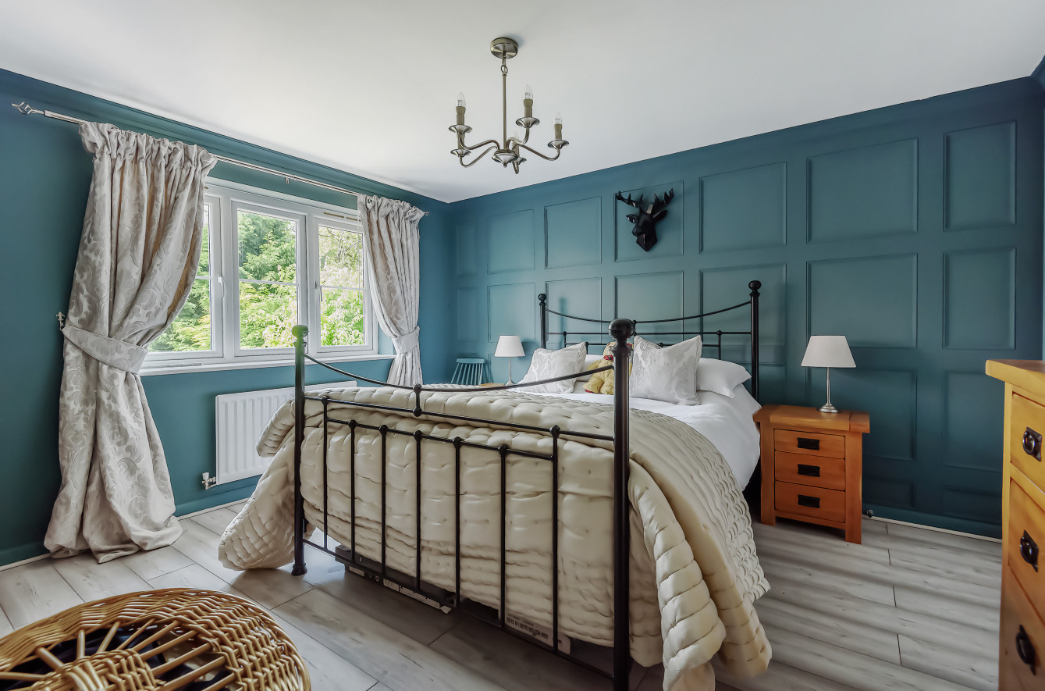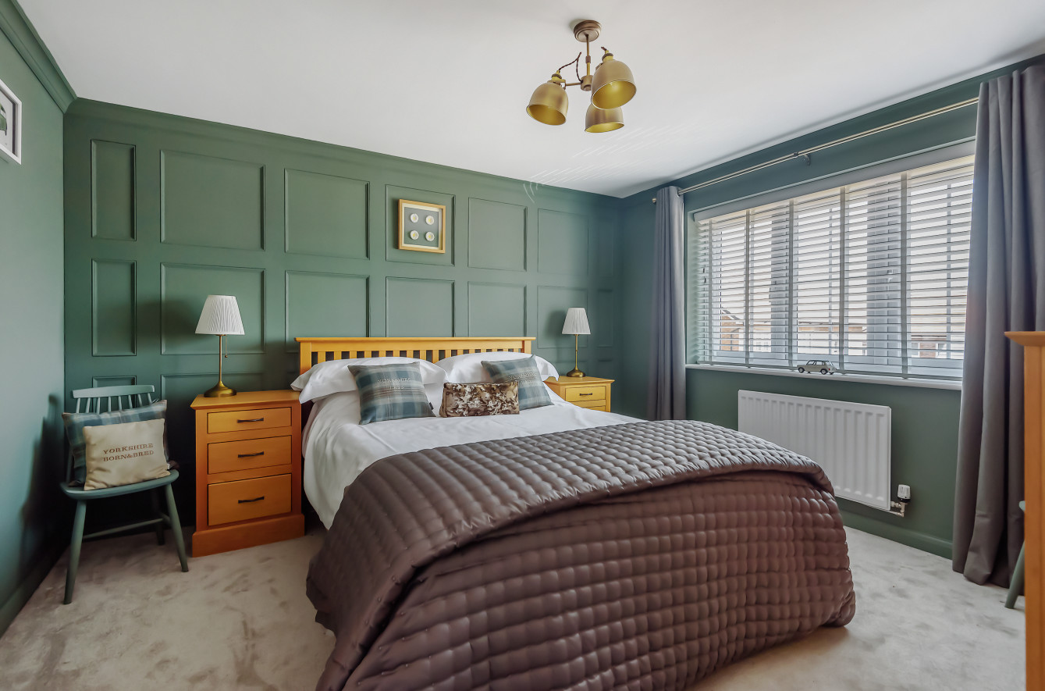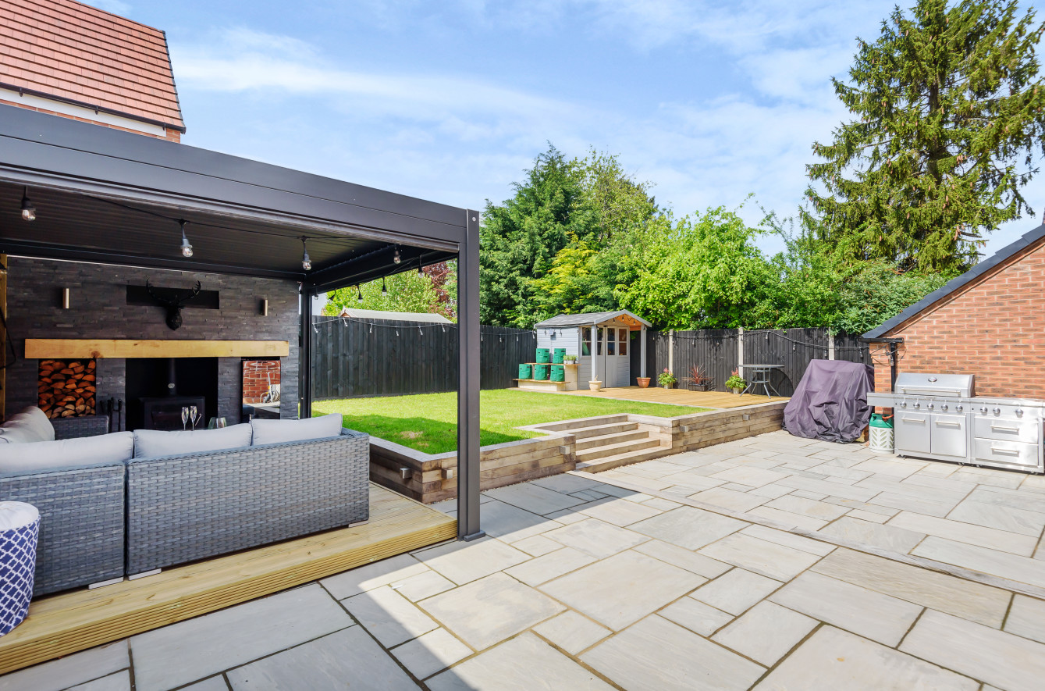Recently sold
Sale Agreed at Bloxham Way, Leamington Spa
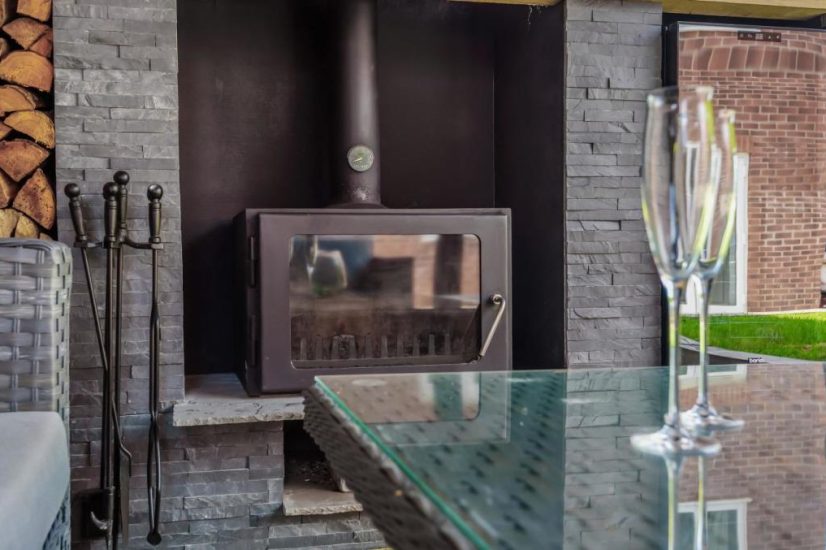
This sought-after village boasts excellent amenities, including a village shop and newly refurbished local pub. As well as offering superb local transport and road links, countryside walks are right on your doorstep and there is also a selection of great schools nearby.
The property was built in 2020, so the balance of the 10 year building warranty remains in place. This immaculately presented home also benefits from three good size bedrooms, two bathrooms plus WC, driveway parking, garage and a beautifully landscaped south-west facing rear garden with stunning, fully insulated garden room with openable sides and wood burner – perfect for entertaining at any time of the year!
81 Bloxham Way briefly comprises:
Entrance hallway with useful cupboard under the stairs and access to the integral garage, which is currently used as a home gym.
Reception Room (4.93 x 3.18) – light and spacious reception room with stylish tiled flooring and feature recessed spotlights.
Kitchen/Diner (6.07 x 3.23) – large open plan kitchen/diner with a range of contemporary wall and base units, granite worktop with matching upstand, sink, integrated appliances including Hotpoint oven, hob and extractor fan and Bosch dishwasher.
There is also space for a substantial family dining table and there are French doors to the beautiful rear garden.
Utility – a range of wall and base units, granite worktop, integrated Bosch washing machine and a useful second sink. Leading to WC with toilet and wash basin.
Landing – with useful storage cupboard. The current owners have also made use of the space adding a desk and reading nook.
Bedroom One (3.91 x 3.66) – master bedroom with impressive panelling to feature wall, laminate flooring, fitted wardrobes and ensuite.
Ensuite – with walk-in shower cubicle, wash basin, toilet, full height stylish tiling, and chrome heated towel rail.
Bedroom Two (4.42 x 3.35) – second double bedroom to the front of the property with feature panelling and grey carpet.
Bedroom Three (4.22 x 2.57) – third double bedroom with laminate flooring. Currently used as a home office.
Bathroom – modern suite with shower over bath, wash basin and toilet, full height tiling and chrome heated towel rail.
Garden – stunning south-west facing rear garden with raised lawn, patio area and fully insulated garden room with openable sides and roof, wood burner and four double external sockets, one of which provides wi-fi extension – perfect for entertaining at any time of the year!
Garage (5.16 x 2.46) – integrated garage, currently used as a home gym.
Quiet cul-de-sac on this sought-after development and driveway parking for three cars.
