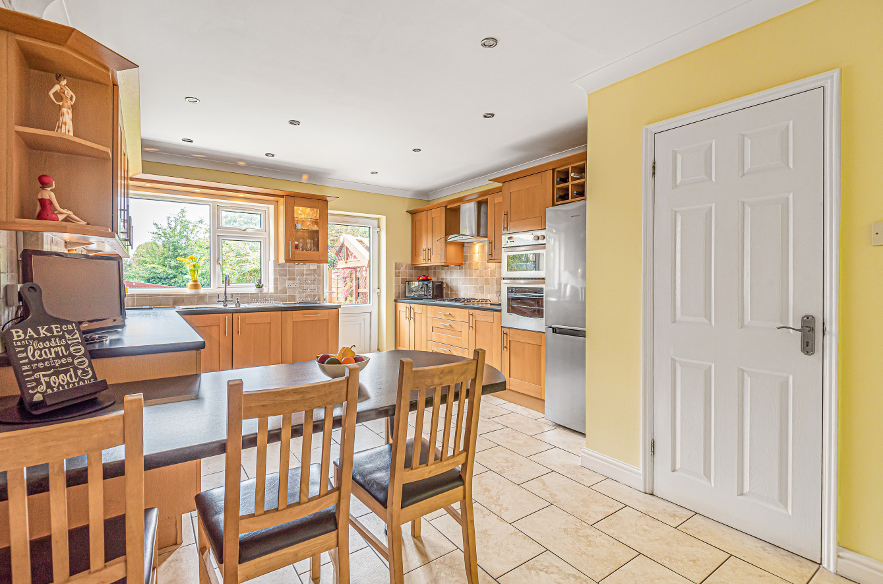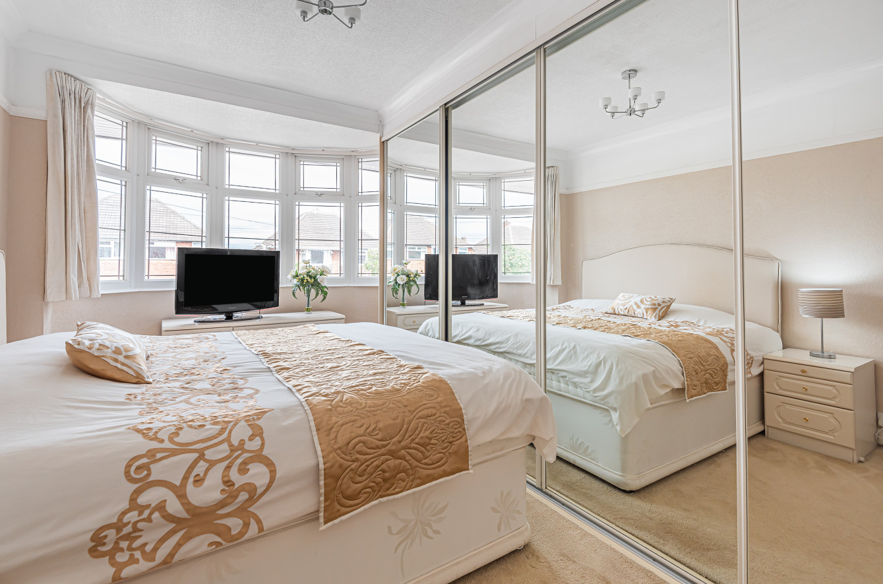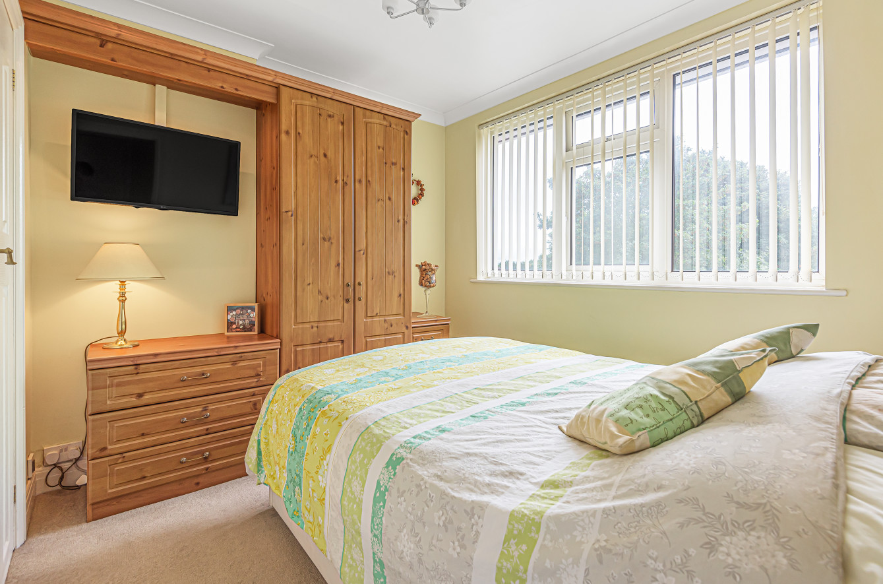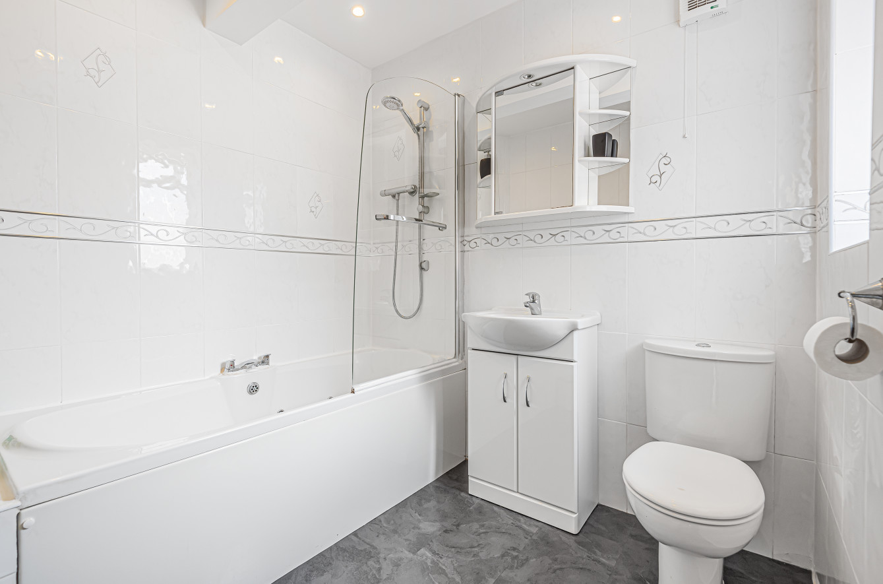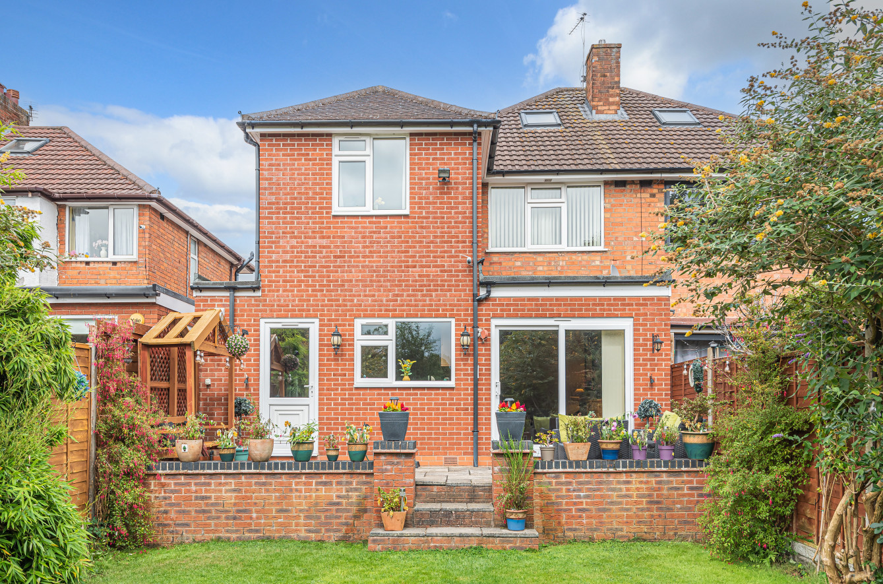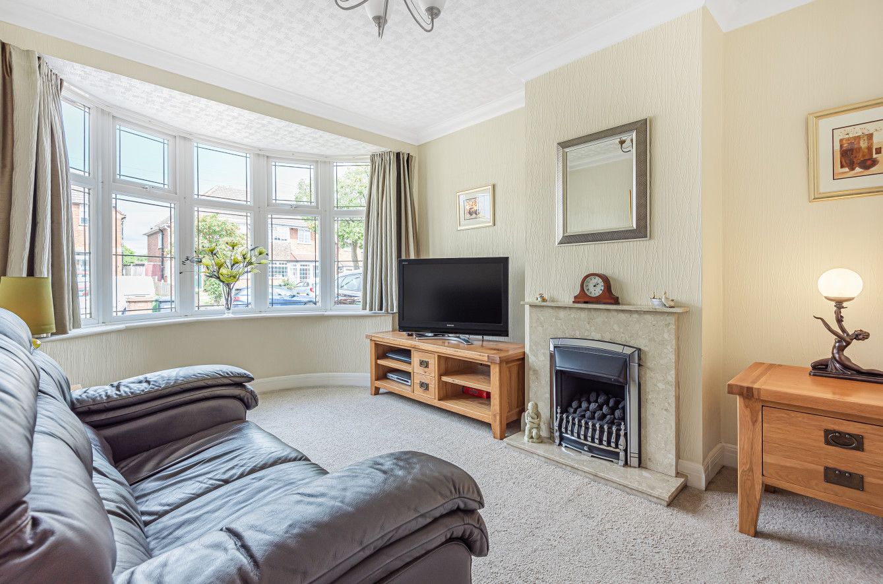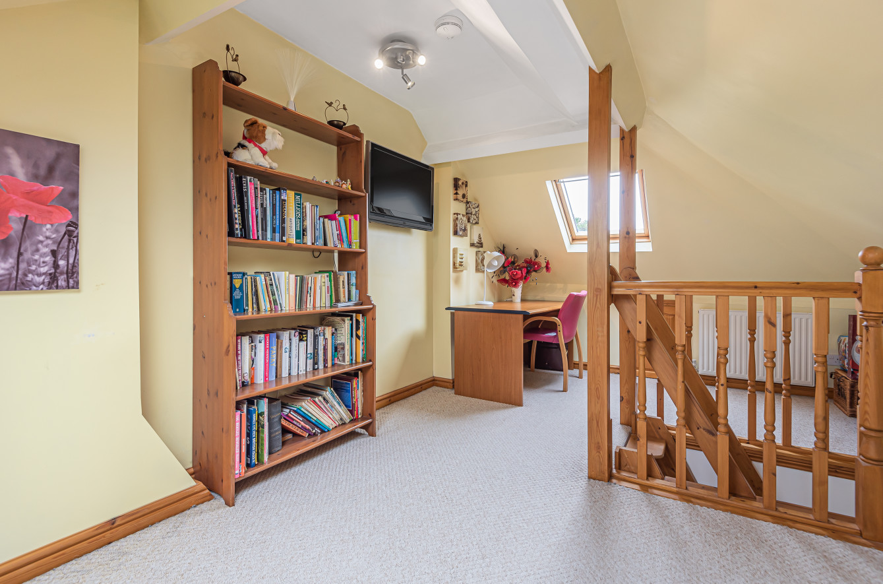Recently sold
Sale Agreed at Wichnor Road, Solihull.
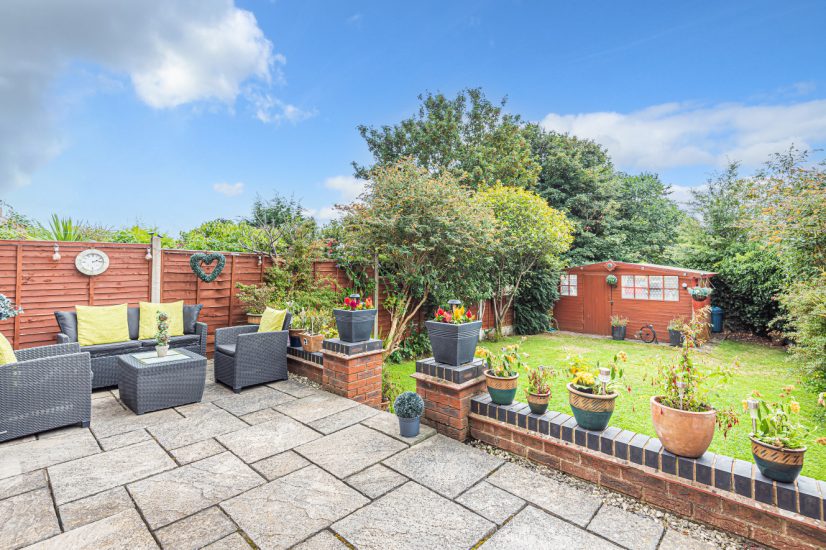
We are delighted to have agreed a sale at this spacious four bedroom property on Wichnor Road.
Ideally located near to a wide range of local amenities, including very well-respected local schools, parks and a variety of local restaurants, bars, and shops, including Touchwood shopping centre. There is also excellent links to the M42 motorway network.
The property has been sympathetically extended and benefits from double glazing, gas central heating via regularly serviced Vaillant combi boiler, integrated CCTV system, burglar alarm, an immaculately kept rear garden, driveway parking and converted loft.
71 Wichnor Road briefly comprises:
Welcoming entrance hall with oak effect laminate flooring.
Kitchen (5.31 x 4.17) beautifully presented and sympathetically extended kitchen with a wide range of oak effect wall and base units, marble effect worktop, tiled floor with matching mosaic style splashback, recessed spotlights and integrated appliances, including a dishwasher, oven, grill, extractor and gas hob. There is also a lowered breakfast bar, providing a useful seating or casual dining area.
Reception/Dining Room (4.37 x 2.95) – light and spacious reception room to the front of the property with deep pile carpet, gas fire with stunning surround and large bay window with leaded lights, flooding the room with natural light. Currently used as a living room but would work equally well as a dining room.
Reception Room (6.35 x 2.95) – large reception room to the rear of the property with deep pile carpet, top of the range gas fire with beautiful surround and sliding French doors to the patio and rear garden beyond.
Utility (2.84 x 1.98) – with oak effect laminate flooring, marble effect worktop, sink with draining board, wall and base unit storage and plumbing/power for washing machine and tumble dryer. The utility leads to the ‘half’ garage, which provides useful additional storage.
WC – with wash basin and recently fitted oak vanity unit and built in toilet.
Bedroom One (2.97 x 2.92) – Ensuite bedroom to the rear of the property overlooking the beautiful rear garden with and built-in wardrobe, chest of drawers and side table.
Ensuite – with toilet, wash basin, full height tiling and walk in shower cubicle.
Bedroom Two (4.47 x 2.95) – large double bedroom to the front of the property with carpet, full height built in wardrobe with sliding mirrored doors and large bay window with leaded lights.
Bedroom Three (4.17 x 2.84) – third double bedroom to the rear of the property currently used as a home office.
Bedroom Four (2.36 x 1.78) – single bedroom currently used as a nursery but would work equally well as a study or older child’s bedroom.
Loft Room (5.31 x 4.17) – an excellent addition to the property, this versatile space would make an excellent home office, play room or guest room.
Bathroom – large family bathroom with tiled flooring, full height wall tiles, bath with Jacuzzi spa and shower over, toilet, wash basin with vanity unit and mirrored cabinet.
Garden – south facing, private, immaculately kept, rear garden, with established boarders and raised patio area – perfect for entertaining.
Garage – ‘half’ garage providing useful storage space.
To the front of the property there is also a block paved driveway with parking for three cars.
The roof has recently been replaced and all gas appliances have been regularly/recently serviced.
