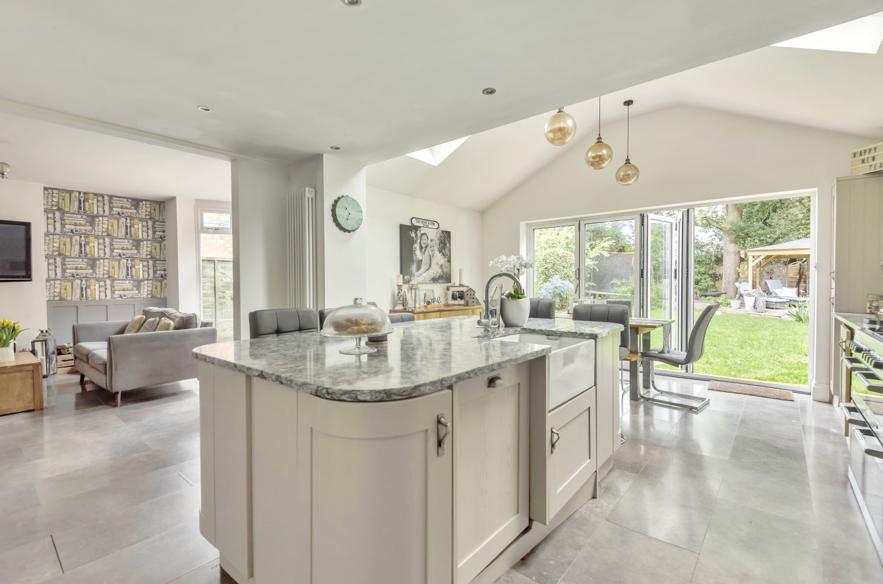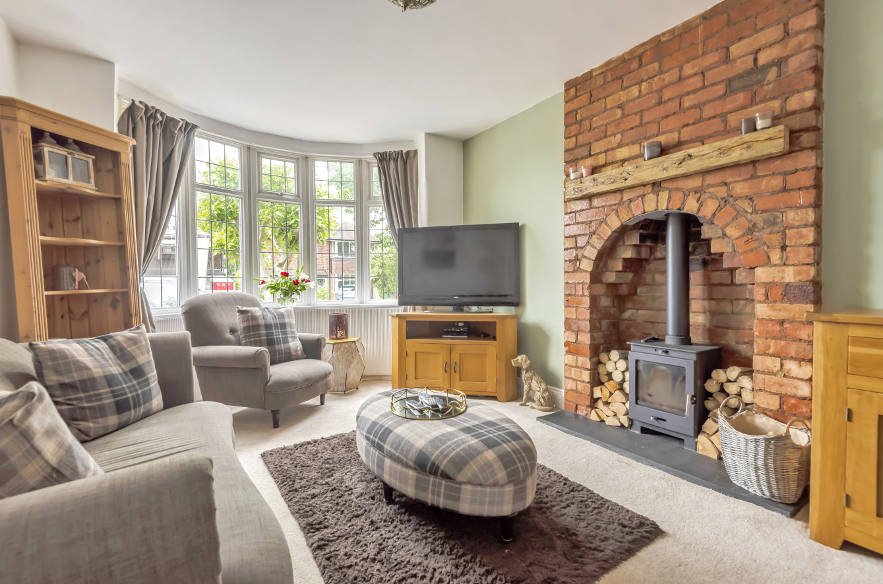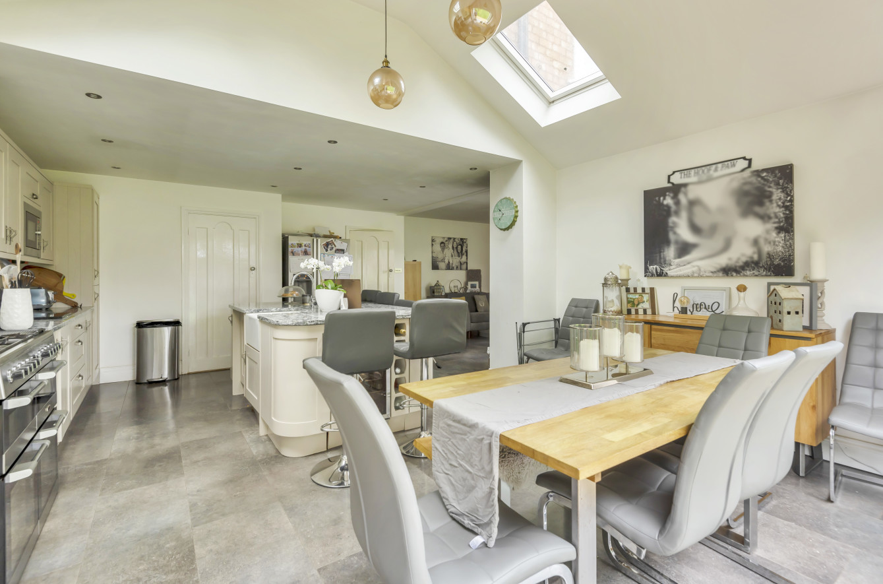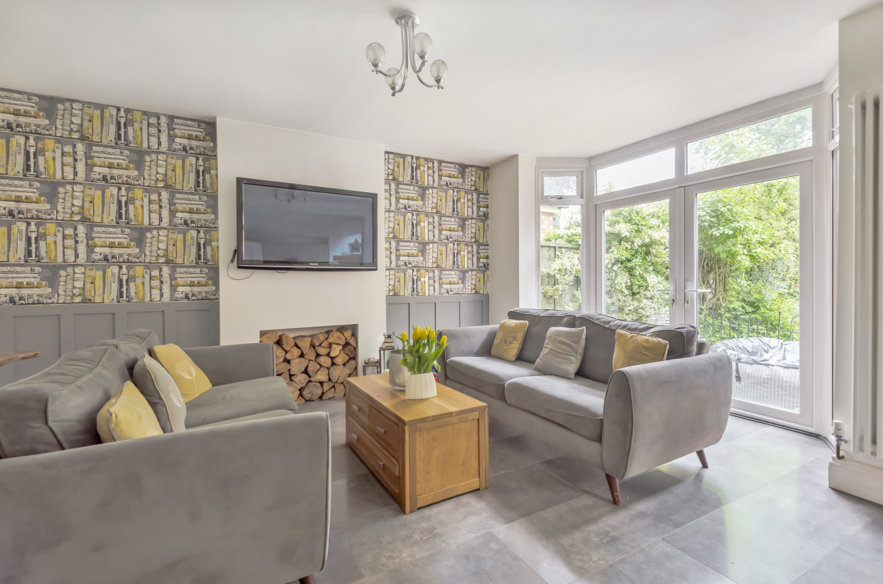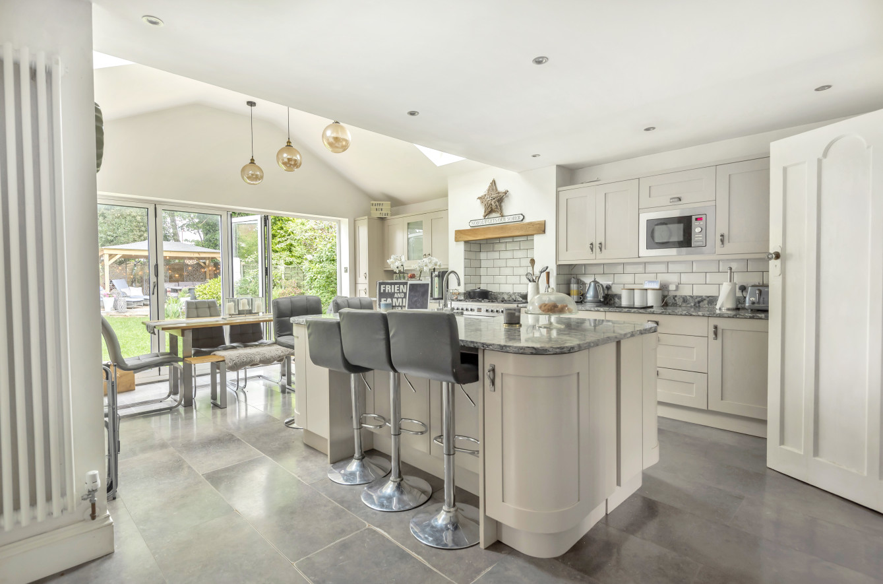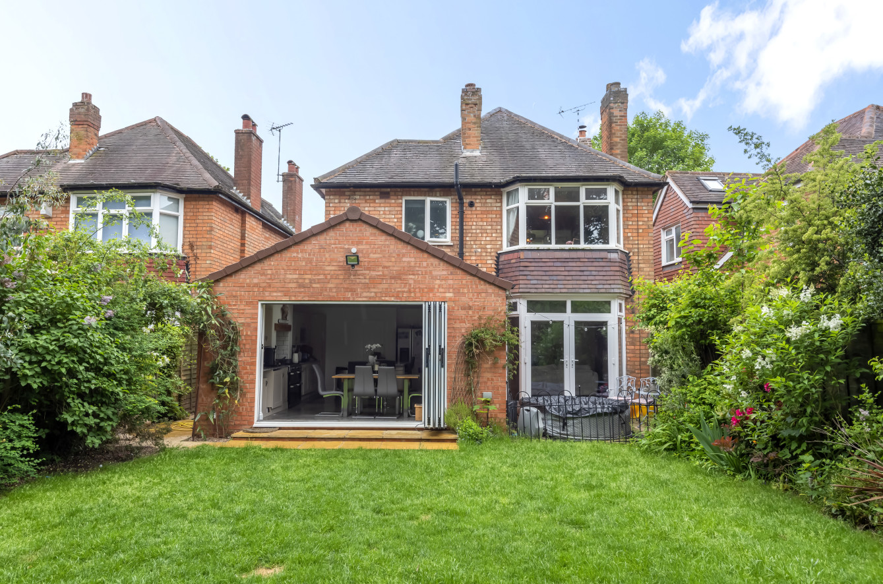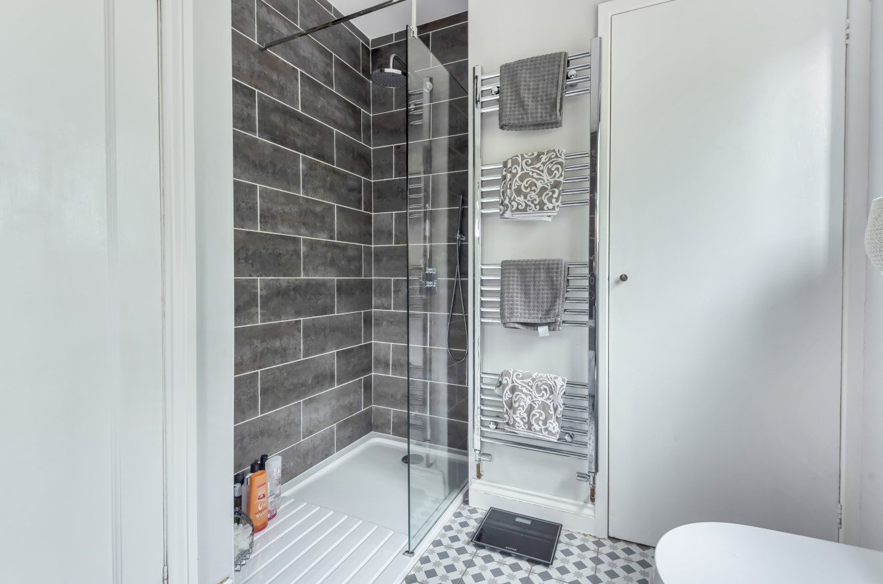Recently sold
Sale Agreed at Portia Avenue, Shirley
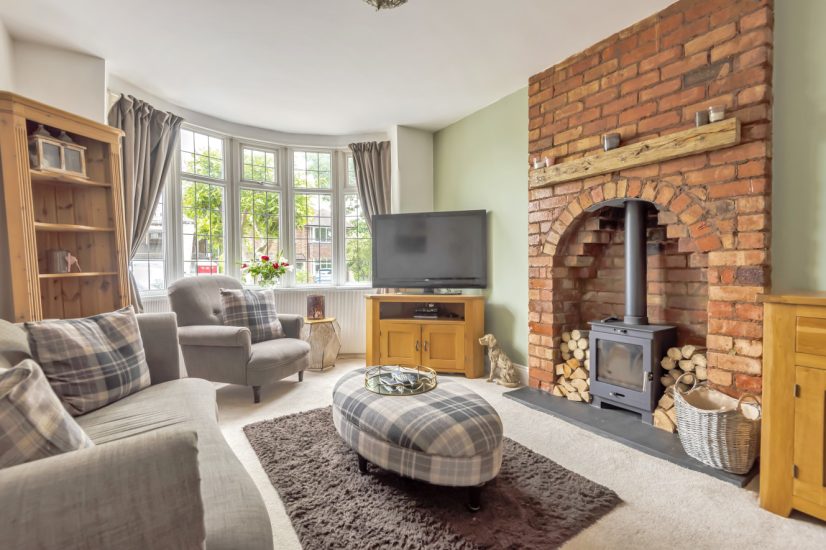
Stunning feature place
Portia Avenue is situated on the Shakespeare Estate, one of the most desirable areas of Shirley with its tree-lined roads, large plots, excellent amenities and good transport links.
The property itself has recently extended to add a stunning kitchen/diner and snug with vaulted ceiling and bi-fold doors out to rear garden – the perfect space for both entertaining and everyday family life. This incredible family home has been immaculately finished and benefits from three good size bedrooms, newly installed stylish family bathroom, large rear garden and driveway parking for up to three cars.
There is already more than 1500 sqft of accommodation but there is also significant scope to extend the property further by adding a fourth bedroom in the loft or to the side at first floor, as neighbours have done, subject to the necessary consents.
11 Portia Avenue briefly comprises:
Porch leading to welcoming entrance hall with laminate flooring, two useful storage cupboards and two beautiful original stained-glass windows.
Reception Room (4.85 x 3.30) – large living room with grey carpet, feature exposed brick fireplace with wood burner and large bay window, which floods the room with natural light.
Kitchen/Diner (6.45 x 4.62) – significantly extended kitchen/diner with a wide range of grey wall and base units, granite worktops, large island with breakfast bar, integrated appliances, Belfast sink with swan-neck tap, contemporary floor tiles, feature pendant lighting, impressive vaulted ceiling with Velux windows and bi-fold doors to the rear garden. There is also ample room for a large family dining table.
Snug (4.98 x 3.61) – large seating area forming part of the open plan kitchen area with grey floor tiles, stylish panelling, vertical radiator and French doors leading to the patio and rear garden beyond.
WC – with toilet and wash basin.
Study (4.57 x 2.18) – with feature panelling and herringbone flooring. Currently used as a home office but would work equally well as a playroom or guest bedroom.
Bedroom One (4.95 x 3.63) – large master bedroom to the rear of the property with original stripped floorboards, full height fitted wardrobe and bay window.
Bedroom Two (4.95 x 3.33) – spacious double bedroom to the front of the property with carpet and large bay window.
Bedroom Three (4.83 x 2.31) – good size third bedroom extended into the eaves, making this perfect for a child’s bedroom.
Bathroom – newly installed stylish family bathroom with freestanding bath, separate shower cubicle, contemporary floor tiles, full height wall tiles and sink with duck egg blue vanity unit.
