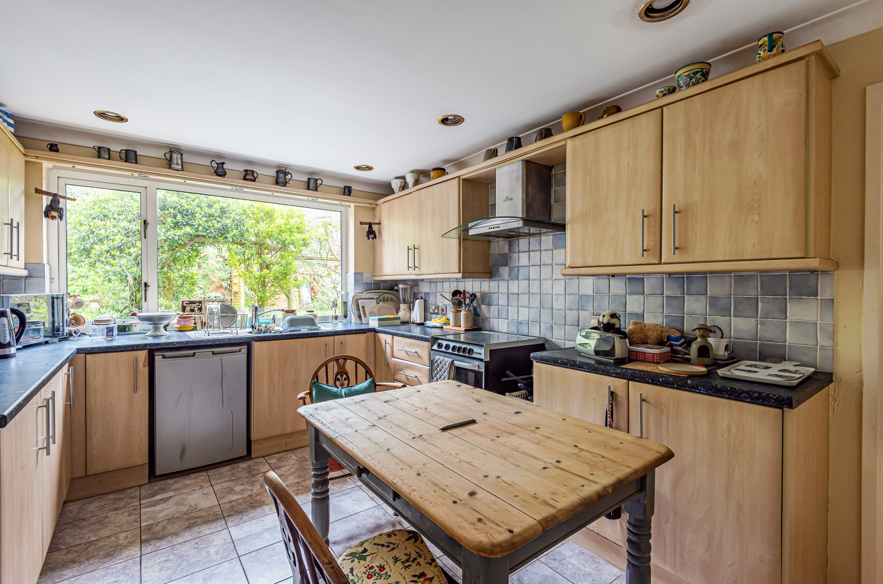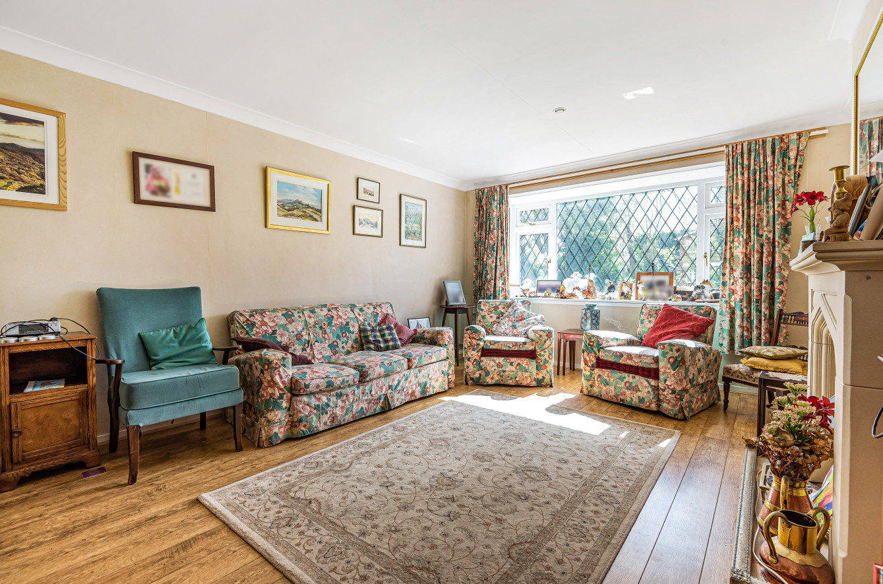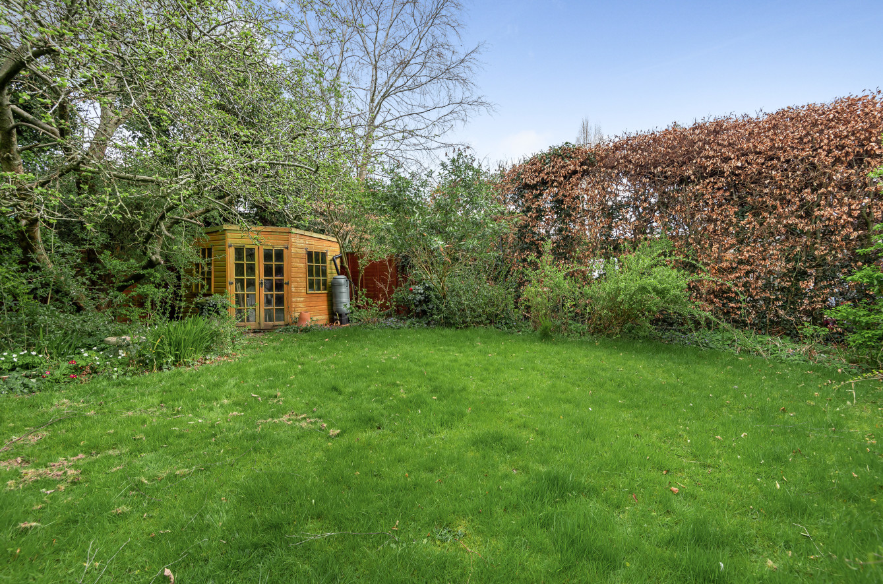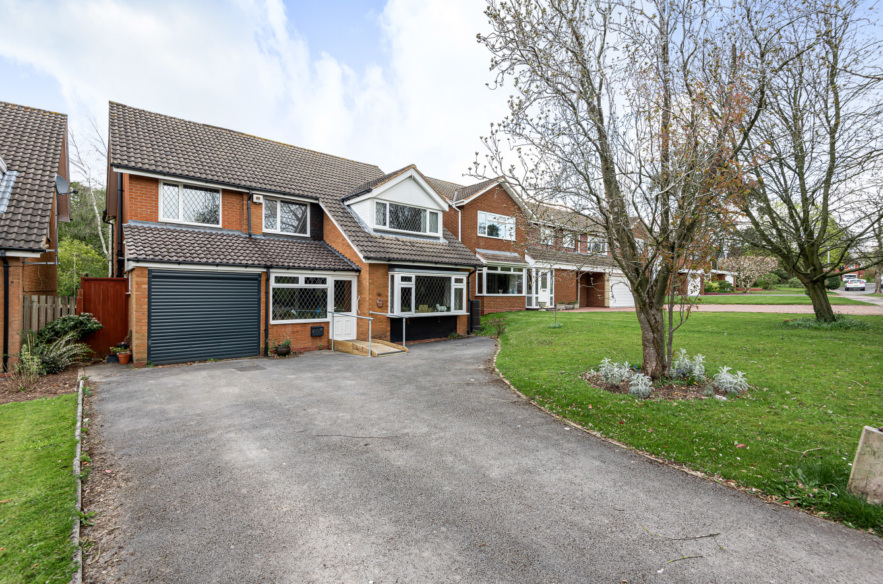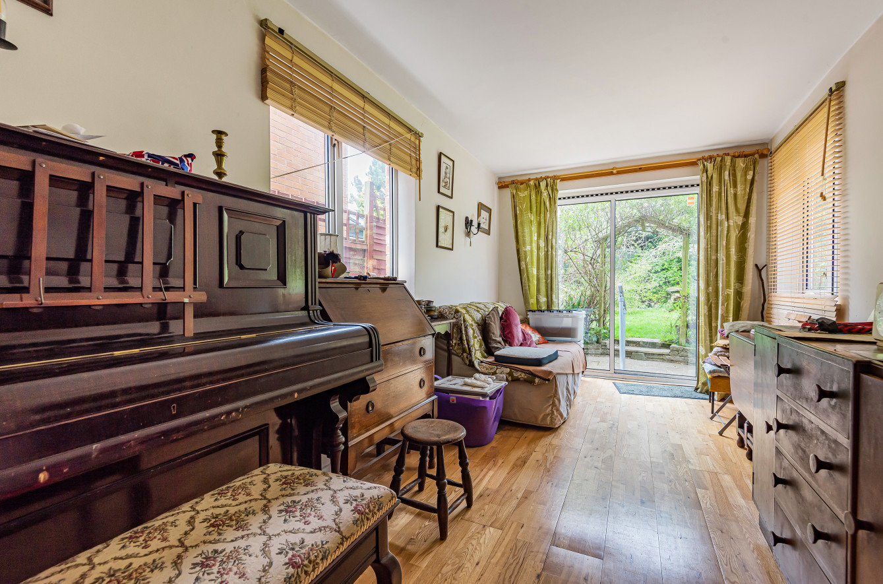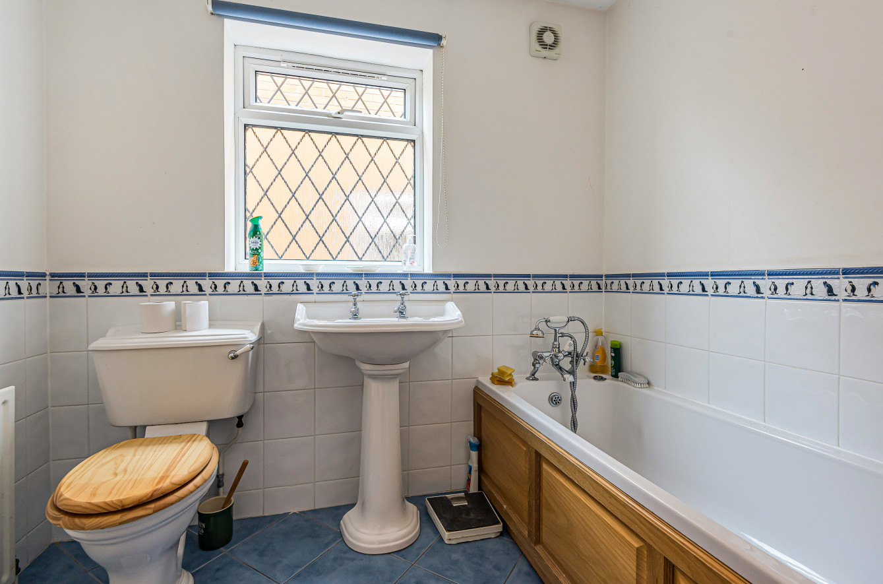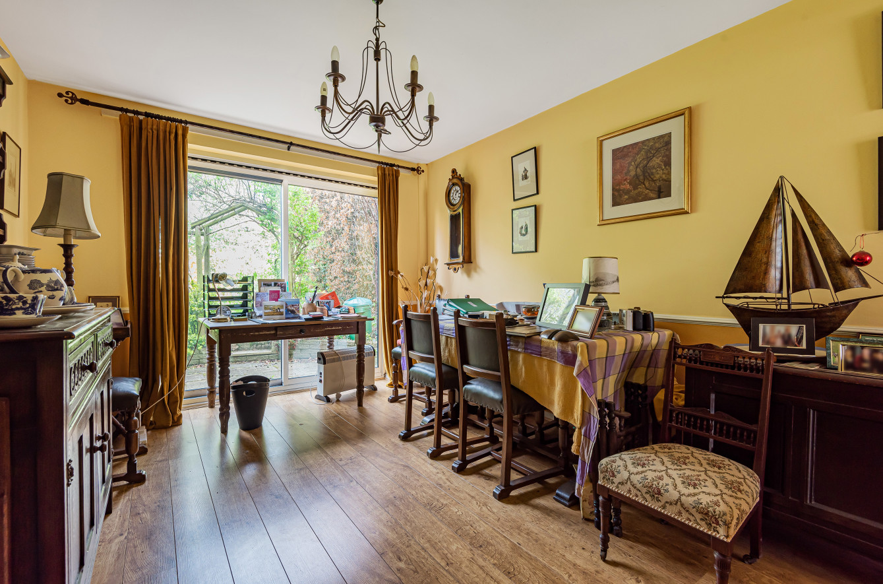Recently sold
Sale Agreed at Purnells Way, Knowle
Set back from the road, there is significant scope to modernise the interior and reconfigure the layout to suit the needs of modern living and transform the property into a stunning family home.
10 Purnells Way briefly comprises:
Entrance porch and welcoming hallway with wood effect flooring, leading to WC and useful home office (2.62 x 2.26).
Reception Room (5.16 x 3.68) – light and spacious living space with large bay window to the front of the property, flooding the room with natural light.
Dining Room (4.45 x 3.10) – large dining room with sliding doors to the patio and rear garden beyond.
Kitchen (4.32 x 3.10) – fitted kitchen with a range of wall and base units, tiled flooring and marble effect laminate worktop. Buyers looking for an open plan kitchen-diner may look to reconfigure the rooms to the rear of the property to form one larger space. This would be subject to the necessary consents.
Sun Room (5.31 x 2.51) – triple aspect reception room with sliding doors to the rear garden. This room, in its current form, would work equally well as a snug, home office or play room.
Utility – the sun room leads to a useful utility room with wall and base units, worktop, sink and back door to the rear garden.
Bedroom One (4.42 x 3.30) – large carpeted master bedroom to the front of the property.
Bedroom Two (3.33 x 3.30) – second double bedroom to the front of the property with laminate flooring.
Bedroom Three (4.17 x 2.49) – another good sized double bedroom to the rear of the property with laminate flooring.
Bedroom Four (4.09 x 3.45) – fourth double bedroom with laminate flooring overlooking the rear garden.
Bedroom Five (3.45 x 2.16) – well-proportioned fifth bedroom which is also large enough for a double bed.
Bathroom One – large family bathroom with tiled flooring and three-piece suite with bath, wash basin and WC.
Bathroom Two – second bathroom with tiled flooring and three-piece suite with bath, wash basin, WC and handheld shower. This could easily be converted into an ensuite for bedroom two or three.
Garden – private rear garden with mature trees and shrubbery, lawn and patio area.
