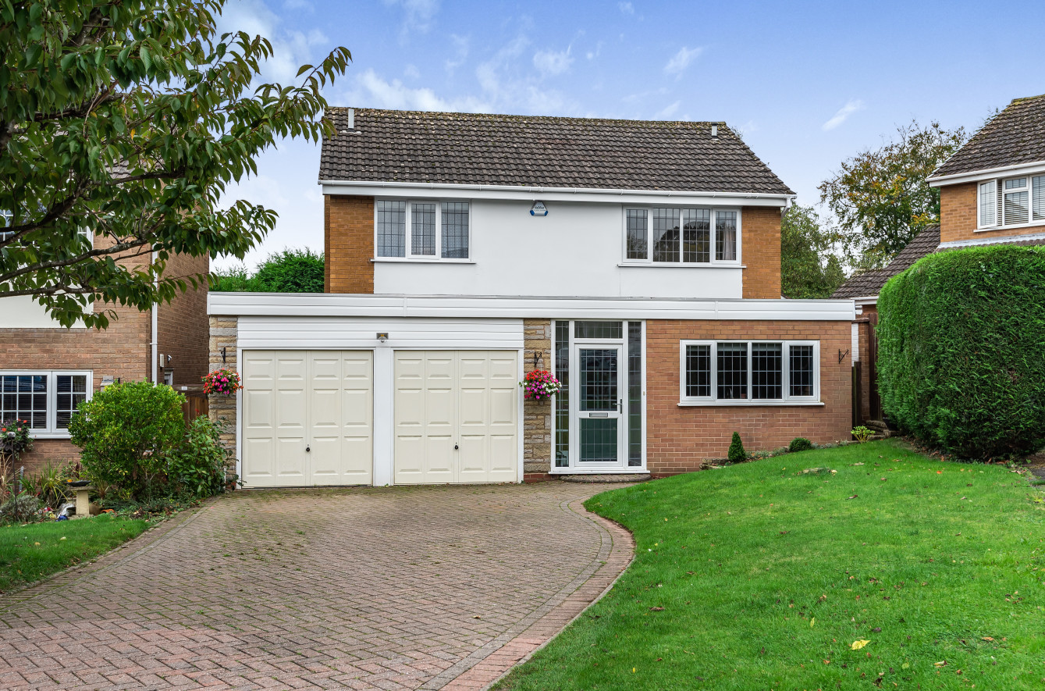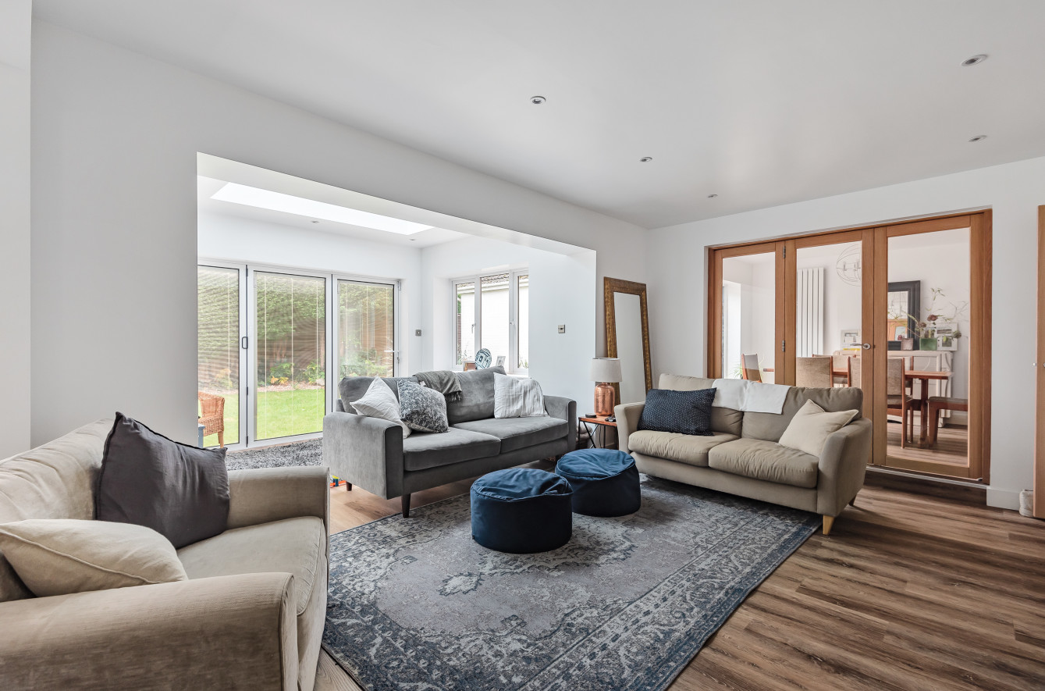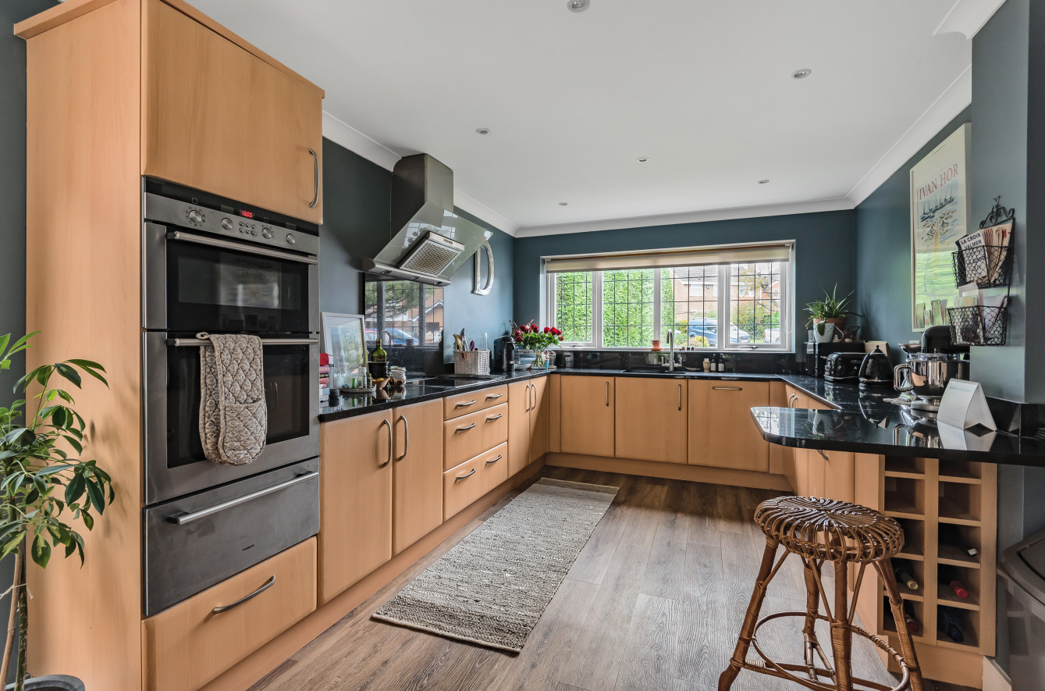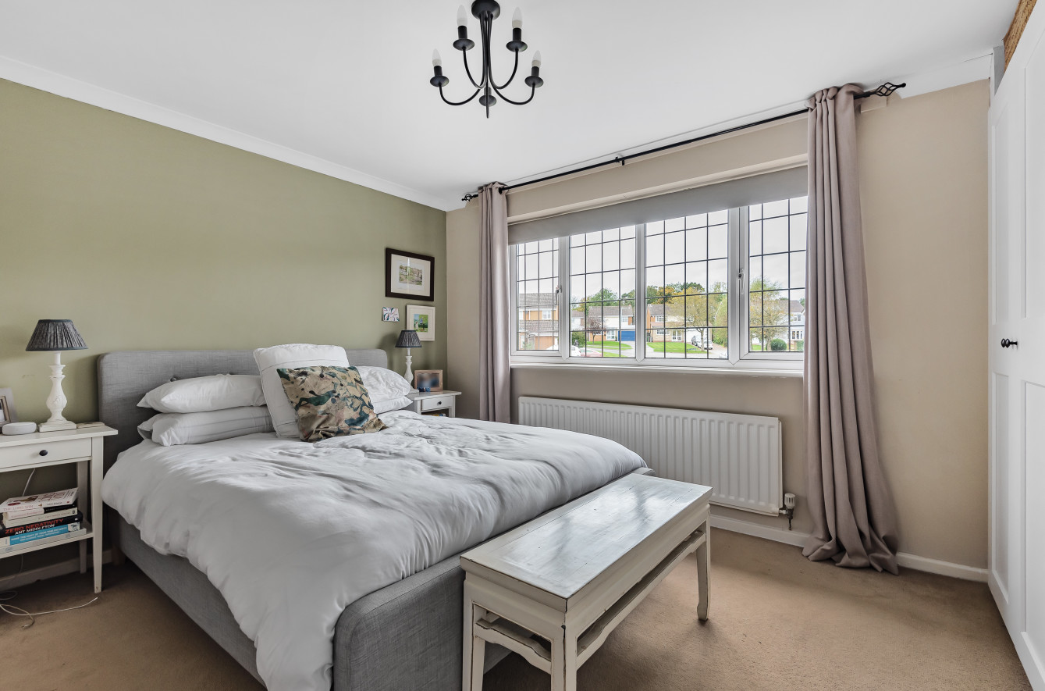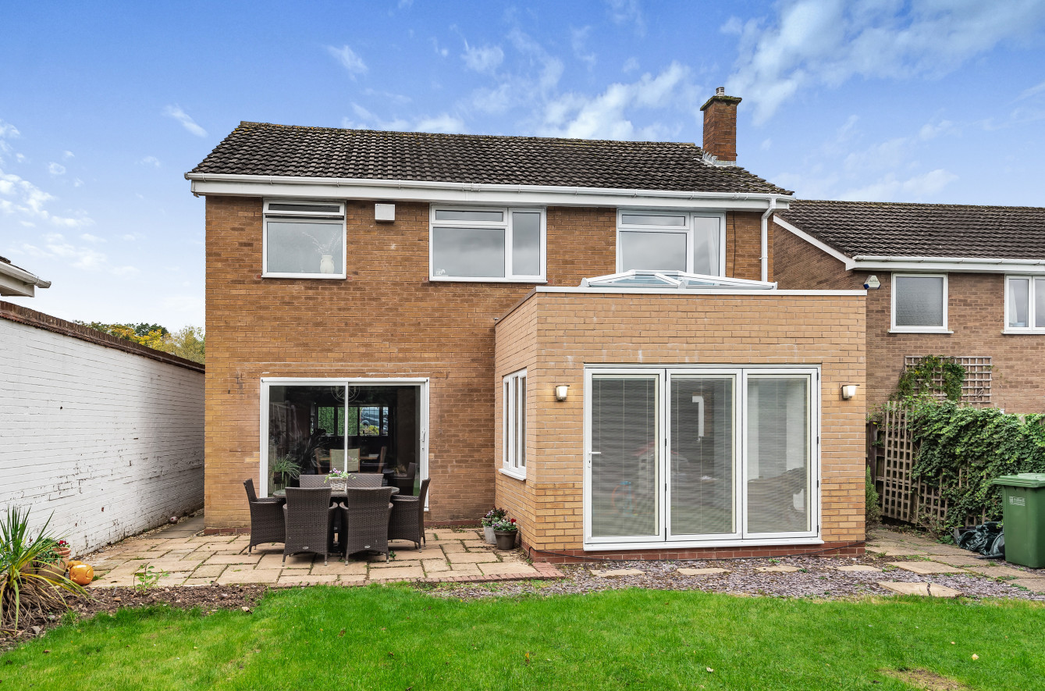Recently sold
Sale Agreed at Copt Heath Drive, Knowle
Finished to an extremely high standard throughout, this stunning property is ideally located just a short walk from Knowle high street, Dorridge train station and the excellent local schools.
The property benefits from a brand new family bathroom, recently laid flooring to the entire ground floor, regularly serviced combi boiler, garage, driveway parking for multiple cars and a private rear garden. There is also scope to extend the property further, subject to the necessary consents.
It briefly comprises:
Porch – leading to welcoming entrance hallway with dark oak effect Karndean flooring.
WC – with dark oak effect Karndean flooring, WC and wash basin.
Playroom (2.97 x 2.31) – versatile reception room with dark oak effect Karndean flooring and skylight, currently used as a playroom but would work equally well as a home office.
Kitchen (9.60 x 3.10) – with dark oak effect Karndean flooring, a range of wall and base units, granite worktop, and integrated Siemens appliances, including oven, hob and warming drawer. There is also an integrated dishwasher and space for a large, American style fridge freezer.
Dining room – light and spacious dining area with bifolding doors leading to the reception room, and French doors leading to the patio and private rear garden.
Reception Room (6.55 x 5.72) – stunning living area with feature fireplace, brass effect wall mounted lighting, bifold doors and skylight that flood the room with natural light – the perfect for family living.
Bedroom One (3.99 x 3.33) – large master bedroom to the front of the property with fitted wardrobes.
Bedroom Two (3.35 x 2.97) – second double bedroom, to the rear of the property
Bedroom Three (3.33 x 2.97) – third double bedroom, to the front of the property. The photo of Bedroom 3 contains computer generated images of furniture for illustrative purposes only. These items are not included in the sale.
Bedroom Four (3.07 x 2.36) – good size fourth bedroom overlooking the garden, currently used as a home office.
Bathroom – recently installed family bathroom with Roca suite, Porcelanosa tiles, Hansgrohe shower, Bristan taps, and HiB cabinet with heated mirror and LED backlighting.
Garage – providing useful storage space and housing utility area with plumbing for washing machine and tumble dryer.
Garden – well maintained, private rear garden with lawn and patio area.
